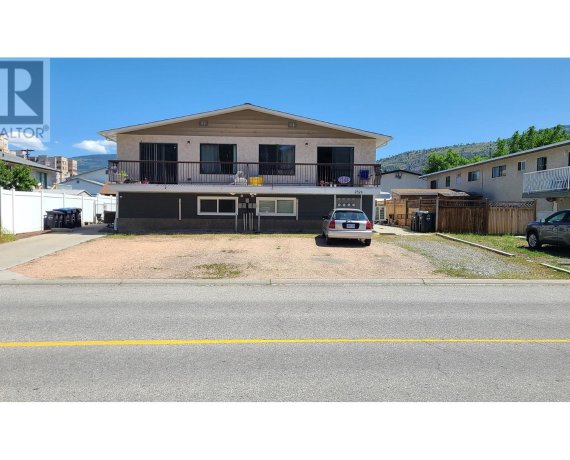


Full duplex, each half equipped with a legal basement suite. The property features two three-bedroom units on the main level and two two-bedroom units on the lower level. All four units have undergone recent renovations, including fresh paint and upgrades. Located in a prime area of town, this property offers numerous advantages. Situated... Show More
Full duplex, each half equipped with a legal basement suite. The property features two three-bedroom units on the main level and two two-bedroom units on the lower level. All four units have undergone recent renovations, including fresh paint and upgrades. Located in a prime area of town, this property offers numerous advantages. Situated near Elementary School, public transportation, shopping malls, and playgrounds, it provides convenient access to essential amenities and recreational facilities. Moreover, the rental market is experiencing high demand for units like these, making it a promising investment prospect. The property is currently fully tenanted, generating total monthly rent of almost $6400, which is way below the market rent . Please note that the interior measurements provided are for the full duplex. (id:54626)
Property Details
Size
Parking
Build
Heating & Cooling
Utilities
Rooms
Living room
19′9″ x 12′4″
Living room
20′7″ x 12′4″
Kitchen
10′0″ x 8′10″
Kitchen
10′0″ x 8′10″
Dining room
9′0″ x 10′0″
Dining room
9′0″ x 10′0″
Ownership Details
Ownership
Book A Private Showing
For Sale Nearby
The trademarks REALTOR®, REALTORS®, and the REALTOR® logo are controlled by The Canadian Real Estate Association (CREA) and identify real estate professionals who are members of CREA. The trademarks MLS®, Multiple Listing Service® and the associated logos are owned by CREA and identify the quality of services provided by real estate professionals who are members of CREA.









