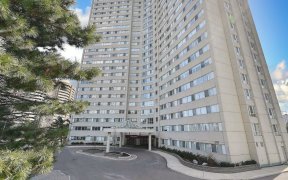
2305 - 3700 Kaneff Crescent
Kaneff Crescent, Kaneff Crescent, Mississauga, ON, L5A 4B8



Large & Spacious 1 Bedroom + Solarium/Den on a High Floor with Preferred Sun-Filled South/West Views. Large Wall-to-Wall Windows in Kitchen, Bedroom & Solarium. Immaculately Maintained Unit with Original Charm & Character. Open Concept Living & Dining Areas. Rare, 2 Car Parking Spaces + 2 Storage Lockers (1 In-Suite & 1 Downstairs)....
Large & Spacious 1 Bedroom + Solarium/Den on a High Floor with Preferred Sun-Filled South/West Views. Large Wall-to-Wall Windows in Kitchen, Bedroom & Solarium. Immaculately Maintained Unit with Original Charm & Character. Open Concept Living & Dining Areas. Rare, 2 Car Parking Spaces + 2 Storage Lockers (1 In-Suite & 1 Downstairs). Building Amenities Include: 24-Hour Concierge, Gym, Exercise Room, Indoor Swimming Pool with Jetted Seating Area, Men's & Women's Sauna, Party Room, Billiards Room, Ping-Pong Room, Card Room, Squash Court, Outdoor Tennis Court, Outdoor Garden with Patio Seating Area Canopied by Majestic Trees, Outdoor BBQ Area with Picnic Tables, Parkette in Front of Building & Plenty of Visitor's Parking. Convenient, Centrally Located within Walking Distance to the New Hazel McCallion Line (Hurontario) LRT (currently under construction), Mississauga MiWay & GO Transit Buses, Cafes, Restaurants, Banks, Grocery Stores, Square One Shopping Centre, Hazel McCallion Central Library, Living Arts Centre, YMCA, Mississauga Valley Community Centre, Schools, Parks & More! Close to Hwy's 403, 401, 407, 401 & QEW. Easy Drive to Toronto Pearson International Airport-YYZ (approx. 15 min.), Downtown Toronto (approx. 30 min.) & Niagara Falls (approx. 1 hr.). Opportunity is Knocking . . . Must See!!! Existing: Fridge, Stove, Double Stainless Steel Kitchen Sink, Rough-In For Built-In Dishwasher, Stacked Washer/Dryer, Electric Light Fixtures and Window Coverings & Tracks/Rods.
Property Details
Size
Parking
Condo
Condo Amenities
Build
Heating & Cooling
Rooms
Living
14′6″ x 14′6″
Dining
7′11″ x 11′1″
Kitchen
7′5″ x 12′8″
Prim Bdrm
11′9″ x 13′11″
Solarium
8′9″ x 12′11″
Ownership Details
Ownership
Condo Policies
Taxes
Condo Fee
Source
Listing Brokerage
For Sale Nearby
Sold Nearby

- 2
- 2

- 2
- 2

- 3
- 2

- 1
- 1

- 2
- 2

- 2
- 2

- 2
- 2

- 2
- 2
Listing information provided in part by the Toronto Regional Real Estate Board for personal, non-commercial use by viewers of this site and may not be reproduced or redistributed. Copyright © TRREB. All rights reserved.
Information is deemed reliable but is not guaranteed accurate by TRREB®. The information provided herein must only be used by consumers that have a bona fide interest in the purchase, sale, or lease of real estate.







