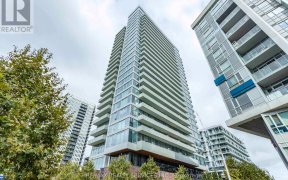
2304 - 20 Tubman Ave
Tubman Ave, Downtown Toronto, Toronto, ON, M5A 0M8



Wake Up To Breathtaking Views And Tons Of Natural Light In This Spacious 2 Bed & 2 Bathroom Corner Unit That Has Large Windows And A Large Private Balcony. Enjoy A Modern Kitchen With Quartz Counters, A Breakfast Island And Stainless Steel Appliances. Also Includes Parking And A Locker! This Desired Building And Prime Location Offers...
Wake Up To Breathtaking Views And Tons Of Natural Light In This Spacious 2 Bed & 2 Bathroom Corner Unit That Has Large Windows And A Large Private Balcony. Enjoy A Modern Kitchen With Quartz Counters, A Breakfast Island And Stainless Steel Appliances. Also Includes Parking And A Locker! This Desired Building And Prime Location Offers Amazing Amenities With An Exclusive Bouldering Cave Facility, Fitness Centre, Outdoor Terrace And BBQ Area. Steps Away From A Multi-Sport Park With A Soccer Field, Basketball Court, Outdoor Ice Rink And An Aquatic Centre Across The Street. Easy Access To DVP/Gardiner, Dundas Square, Universities, Grocery Stores And More.
Property Details
Size
Parking
Condo
Build
Heating & Cooling
Ownership Details
Ownership
Condo Policies
Taxes
Condo Fee
Source
Listing Brokerage
For Sale Nearby
Sold Nearby

- 500 - 599 Sq. Ft.
- 1
- 1

- 1
- 1

- 600 - 699 Sq. Ft.
- 1
- 1

- 500 - 599 Sq. Ft.
- 1
- 1

- 500 - 599 Sq. Ft.
- 1
- 1

- 700 - 799 Sq. Ft.
- 2
- 2

- 1
- 1

- 600 - 699 Sq. Ft.
- 1
- 1
Listing information provided in part by the Toronto Regional Real Estate Board for personal, non-commercial use by viewers of this site and may not be reproduced or redistributed. Copyright © TRREB. All rights reserved.
Information is deemed reliable but is not guaranteed accurate by TRREB®. The information provided herein must only be used by consumers that have a bona fide interest in the purchase, sale, or lease of real estate.







