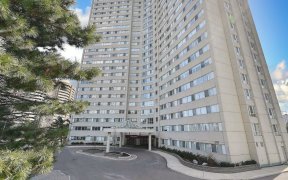
2302 - 3650 Kaneff Crescent
Kaneff Crescent, Kaneff Crescent, Mississauga, ON, L5A 4A1



Spacious 1+1 Family Rm. Could Be Used As a 2nd Bdrm. New Laminate Flooring Thru-Out, Freshly Painted, New Light Fixtures, New Washer and Dryer. Large Primary Bdrm with Walk-In Closet and 3 PC Bathroom. Kitchen Boasts Granite Counters, Pot Lights and Breakfast Area Overlooking the City. Monthly Fee Includes All Utilities PLUS Internet...
Spacious 1+1 Family Rm. Could Be Used As a 2nd Bdrm. New Laminate Flooring Thru-Out, Freshly Painted, New Light Fixtures, New Washer and Dryer. Large Primary Bdrm with Walk-In Closet and 3 PC Bathroom. Kitchen Boasts Granite Counters, Pot Lights and Breakfast Area Overlooking the City. Monthly Fee Includes All Utilities PLUS Internet and Cable. Fabulous Building Amenities Including 24 Hr Concierge. City Neighbourhood, Steps Away From Transit, Shopping, Theatre, Dining, Public Library, Schools and Much More. Nicely Situated on Beautifully Landscaped Grounds. No Pets. Condo is Virtually Staged. No Disappointments Here. Shows Well Family Room Could Be Used As a 2nd Bedroom. Monthly Fee Includes All Utilities - Includes Cable and Internet
Property Details
Size
Parking
Condo
Build
Heating & Cooling
Rooms
Living
11′5″ x 19′4″
Dining
9′10″ x 12′8″
Kitchen
7′6″ x 14′4″
Breakfast
7′9″ x 8′0″
Family
11′5″ x 25′6″
Prim Bdrm
13′4″ x 14′11″
Ownership Details
Ownership
Condo Policies
Taxes
Condo Fee
Source
Listing Brokerage
For Sale Nearby
Sold Nearby

- 3
- 2

- 1300 Sq. Ft.
- 2
- 2

- 2
- 2

- 1700 Sq. Ft.
- 2
- 2

- 1682 Sq. Ft.
- 2
- 2

- 2
- 2

- 1682 Sq. Ft.
- 2
- 2

- 1,600 - 1,799 Sq. Ft.
- 3
- 2
Listing information provided in part by the Toronto Regional Real Estate Board for personal, non-commercial use by viewers of this site and may not be reproduced or redistributed. Copyright © TRREB. All rights reserved.
Information is deemed reliable but is not guaranteed accurate by TRREB®. The information provided herein must only be used by consumers that have a bona fide interest in the purchase, sale, or lease of real estate.







