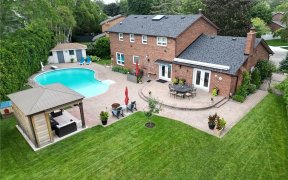


Breathtaking 134ft ravine frontage on one of Mississauga's most prestigious courts. Trendy renovated transitional executive home perfect for family living & lifestyle enjoyment. Panoramic kitchen/family Rm windows, 5 baths, fine hotel style primary suite w balcony o/l Credit River and Mississauga Golf Club. Backyard Zen escape offers...
Breathtaking 134ft ravine frontage on one of Mississauga's most prestigious courts. Trendy renovated transitional executive home perfect for family living & lifestyle enjoyment. Panoramic kitchen/family Rm windows, 5 baths, fine hotel style primary suite w balcony o/l Credit River and Mississauga Golf Club. Backyard Zen escape offers kidney-shaped saltwater pool with cascading limestone waterfall , manicured private mature grounds, Perennial gardens, Stone pool patio, Dura deck & large grass area. Truly a must see. Min to schools, golf & highways. Custom Designed Home, 4 Fireplaces, Round Driveway, KitchenAid Appl- 2 Fridges, M/W, Cktp, D/W, Wine fridge, Furnace- 2017, Window coverings, W/D, Air Filter, 200 Amp Service ,R/I CVAC , Oversized Double Garage, Extensive outdoor lighting
Property Details
Size
Parking
Build
Heating & Cooling
Utilities
Rooms
Living
15′8″ x 18′1″
Dining
12′11″ x 17′4″
Kitchen
17′4″ x 22′2″
Family
14′9″ x 21′1″
Prim Bdrm
17′3″ x 20′12″
2nd Br
10′8″ x 18′0″
Ownership Details
Ownership
Taxes
Source
Listing Brokerage
For Sale Nearby

- 5,000 Sq. Ft.
- 8
- 12
Sold Nearby

- 7
- 5

- 7
- 6

- 5
- 4

- 5
- 5

- 4500 Sq. Ft.
- 5
- 6

- 3,000 - 3,500 Sq. Ft.
- 4
- 4

- 3,500 - 5,000 Sq. Ft.
- 5
- 5

- 5
- 4
Listing information provided in part by the Toronto Regional Real Estate Board for personal, non-commercial use by viewers of this site and may not be reproduced or redistributed. Copyright © TRREB. All rights reserved.
Information is deemed reliable but is not guaranteed accurate by TRREB®. The information provided herein must only be used by consumers that have a bona fide interest in the purchase, sale, or lease of real estate.







