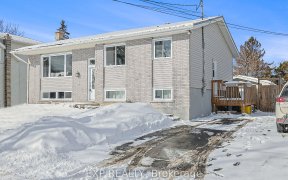


The Sought After Streetscape Will Welcome You Home to this Distinctive Executive End Unit. Unique 4 Level Design Offers an Uptown Living Space. Stunning Open Concept Living/Dining/Kitchen Begs You to Gather w/Friends & Family to Entertain in Style. This Southern Sun Filled Area Boasts an Island w/Breakfast Bar, Gleaming Hardwood Floors &...
The Sought After Streetscape Will Welcome You Home to this Distinctive Executive End Unit. Unique 4 Level Design Offers an Uptown Living Space. Stunning Open Concept Living/Dining/Kitchen Begs You to Gather w/Friends & Family to Entertain in Style. This Southern Sun Filled Area Boasts an Island w/Breakfast Bar, Gleaming Hardwood Floors & Patio Doors that Lead to a Cozy Deck & the Private Partially Fenced Rear Yard. Ascend to the Unique Multi Level Upstairs where Secondary Bedrooms are Steps Below the Private Primary Suite. The Primary Bedroom Offers a Large Walk-in Closet that any Fashionista Will Approve of & a Quaint 4pce Ensuite Bath. The Laundry Room is Conveniently Located on this Floor Which Will Make Laundry Chores a Bit More Fun. The Lower Level Features an Gracious Sized Family Room w/Oversized Southern Windows that Fill the Room with Warm Sunshine. This Home Has Been Loved by Its Original Owner and Now Awaits Its New Owner.
Property Details
Size
Parking
Lot
Build
Heating & Cooling
Utilities
Rooms
Foyer
13′9″ x 4′6″
Bath 2-Piece
6′0″ x 3′6″
Kitchen
9′3″ x 9′0″
Living/Dining
11′7″ x 16′4″
Primary Bedrm
11′10″ x 14′3″
Ensuite 4-Piece
5′0″ x 9′5″
Ownership Details
Ownership
Taxes
Source
Listing Brokerage
For Sale Nearby
Sold Nearby

- 3
- 3

- 5
- 2

- 980 Sq. Ft.
- 2
- 2

- 1
- 1

- 1
- 1

- 1
- 1

- 2
- 2

- 2
- 2
Listing information provided in part by the Ottawa Real Estate Board for personal, non-commercial use by viewers of this site and may not be reproduced or redistributed. Copyright © OREB. All rights reserved.
Information is deemed reliable but is not guaranteed accurate by OREB®. The information provided herein must only be used by consumers that have a bona fide interest in the purchase, sale, or lease of real estate.








