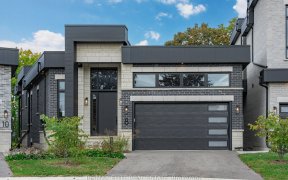


Your Chance To Own A Designer's Dream Home! This Is The Most Unique End Unit Townhouse In The Area W/Stunning Upgrades & Modern Finishes From The Top To The Bottom! Features Wood Panel Accent Walls Throughout, Stone Accent Wall In Basement, Upgraded Kitchen & Stylish Bathrooms. Backyard Oasis - Spacious Deck W/Gazebo & Great Space For...
Your Chance To Own A Designer's Dream Home! This Is The Most Unique End Unit Townhouse In The Area W/Stunning Upgrades & Modern Finishes From The Top To The Bottom! Features Wood Panel Accent Walls Throughout, Stone Accent Wall In Basement, Upgraded Kitchen & Stylish Bathrooms. Backyard Oasis - Spacious Deck W/Gazebo & Great Space For Outdoor Movies. Tastefully Finished Basement W/Walk Out & Access To Garage. Family Friendly Neighbourhood W/Plazas, Shops, Restos & More! S/S Fridge, Stove, B/I Dishwasher, B/I Microwave, Washer, Dryer, Garage Door Remotes, All Existing Light Fixtures, All Window Coverings, Deck, Fence, Electric Car Charger (2021).
Property Details
Size
Parking
Rooms
Living
11′3″ x 27′8″
Kitchen
11′11″ x 16′2″
Dining
11′3″ x 27′8″
Prim Bdrm
11′5″ x 17′1″
2nd Br
8′6″ x 13′8″
3rd Br
8′0″ x 11′5″
Ownership Details
Ownership
Taxes
Source
Listing Brokerage
For Sale Nearby
Sold Nearby

- 4
- 4

- 1,500 - 2,000 Sq. Ft.
- 3
- 3

- 3
- 3

- 1,500 - 2,000 Sq. Ft.
- 3
- 3

- 1,500 - 2,000 Sq. Ft.
- 3
- 3

- 1,500 - 2,000 Sq. Ft.
- 4
- 4

- 1,500 - 2,000 Sq. Ft.
- 4
- 4

- 4
- 4
Listing information provided in part by the Toronto Regional Real Estate Board for personal, non-commercial use by viewers of this site and may not be reproduced or redistributed. Copyright © TRREB. All rights reserved.
Information is deemed reliable but is not guaranteed accurate by TRREB®. The information provided herein must only be used by consumers that have a bona fide interest in the purchase, sale, or lease of real estate.








