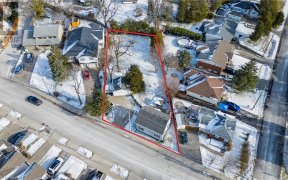
230 Auburn Dr
Auburn Dr, University Downs, Waterloo, ON, N2K 3T3



Backs Onto Park & Greenspace. Redecorated & Painted, New Floors, Extra Large Family Room With Walk-Out To Deck & Fenced In Yard. Natural Gas Bbq Hook-Up In Backyard. Legal Description: Pt Lt 109 Pl 1747 City Of Waterloo Pts. 1 To 3 58R8629; S/T 1120054, 1120056; Waterloo...
Backs Onto Park & Greenspace. Redecorated & Painted, New Floors, Extra Large Family Room With Walk-Out To Deck & Fenced In Yard. Natural Gas Bbq Hook-Up In Backyard. Legal Description: Pt Lt 109 Pl 1747 City Of Waterloo Pts. 1 To 3 58R8629; S/T 1120054, 1120056; Waterloo
Property Details
Size
Parking
Build
Rooms
Dining
11′8″ x 10′0″
Kitchen
12′2″ x 12′4″
Foyer
Foyer
Family
10′11″ x 20′4″
Prim Bdrm
10′11″ x 14′2″
Br
8′11″ x 10′0″
Ownership Details
Ownership
Taxes
Source
Listing Brokerage
For Sale Nearby

- 3
- 2
Sold Nearby

- 3
- 4

- 1,100 - 1,500 Sq. Ft.
- 4
- 2

- 3
- 3

- 2,000 - 2,500 Sq. Ft.
- 3
- 2

- 1,500 - 2,000 Sq. Ft.
- 3
- 3

- 1,500 - 2,000 Sq. Ft.
- 4
- 3

- 1,500 - 2,000 Sq. Ft.
- 3
- 2

- 1,100 - 1,500 Sq. Ft.
- 3
- 3
Listing information provided in part by the Toronto Regional Real Estate Board for personal, non-commercial use by viewers of this site and may not be reproduced or redistributed. Copyright © TRREB. All rights reserved.
Information is deemed reliable but is not guaranteed accurate by TRREB®. The information provided herein must only be used by consumers that have a bona fide interest in the purchase, sale, or lease of real estate.






