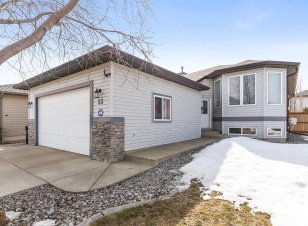


Custom-Built Raised Bungalow in Windrose. Nestled in a desirable cul-de-sac, this 1,404 sqft bungalow sits on a spacious lot & offers both comfort & style. The main level features 9 ft ceilings, hrdw floors, & a well-appointed kitchen w/ oak cabinets, island, blk appliances & corner pantry. The inviting living room boasts a bay window,... Show More
Custom-Built Raised Bungalow in Windrose. Nestled in a desirable cul-de-sac, this 1,404 sqft bungalow sits on a spacious lot & offers both comfort & style. The main level features 9 ft ceilings, hrdw floors, & a well-appointed kitchen w/ oak cabinets, island, blk appliances & corner pantry. The inviting living room boasts a bay window, gas FP, & stunning media center w/ oak bookcases & TV niche. The primary bedroom includes a walk-in closet & 4pc ensuite. 2 additional bdrms & 4pc bath finish this level. The professionally finished basement provides extra living space w/ family room - gas FP, bay window, surround sound, lrg 4th bdrm, 3pc bath, laundry, utility, & ample storage space. A/C offers year-round comfort. Outside, enjoy the maint-free deck overlooking the landscaped yard, storage shed & front-attached 23’x28’ heated garage. New shingles, soffits, fascia & gutters w/guards in 2022, & HWT 2021. This family home is ideally located close to parks, schools, & recreation—a perfect place to call home! (id:54626)
Additional Media
View Additional Media
Property Details
Size
Parking
Build
Heating & Cooling
Rooms
Family room
26′8″ x 14′11″
Bedroom 4
14′7″ x 17′11″
Laundry room
9′8″ x 11′7″
Storage
11′0″ x 9′1″
Storage
14′9″ x 12′8″
Living room
17′4″ x 11′11″
Ownership Details
Ownership
Book A Private Showing
For Sale Nearby
The trademarks REALTOR®, REALTORS®, and the REALTOR® logo are controlled by The Canadian Real Estate Association (CREA) and identify real estate professionals who are members of CREA. The trademarks MLS®, Multiple Listing Service® and the associated logos are owned by CREA and identify the quality of services provided by real estate professionals who are members of CREA.









