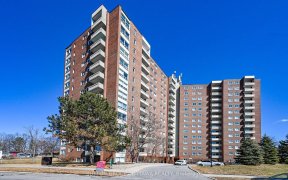


BUY NOW PRICE, Don't Compete! Just say MOO, here's your cash cow! 5.5% CAP in the Greenbelt! Savvy investment opportunity in Cardinal Heights! $41,257 NOI! Recently updated with expert craftsmanship, this beautiful home with legal lower level Secondary Dwelling Unit, is in a prime location and within walking distance to CSIS, CSEC, NRC...
BUY NOW PRICE, Don't Compete! Just say MOO, here's your cash cow! 5.5% CAP in the Greenbelt! Savvy investment opportunity in Cardinal Heights! $41,257 NOI! Recently updated with expert craftsmanship, this beautiful home with legal lower level Secondary Dwelling Unit, is in a prime location and within walking distance to CSIS, CSEC, NRC and LRT. The main floor unit boasts an open concept living area with excellent flow, a slick new kitchen, 3 bedrooms, 1 bathroom and in unit laundry rents for $2125/mo. + hydro. Side entrance leads to new lower unit with a great kitchen, 3 beds and 3 baths and in-unit laundry and rents for $2100/mo. all inclusive. (GOI 50,690) There are 2 separate hydro meters and a super high efficiency combination boiler for domestic hot water and heating. Annual expenses (GOE) of $9433 include: hydro (unit 2), internet, water/sewer, heat, tax and insurance. Excellent yard on an incredibly deep lot.
Property Details
Size
Parking
Lot
Rooms
Kitchen
13′6″ x 10′5″
Living/Dining
13′6″ x 12′7″
Primary Bedrm
10′9″ x 11′7″
Bedroom
13′4″ x 8′7″
Bedroom
9′10″ x 11′10″
Full Bath
4′11″ x 10′9″
Ownership Details
Ownership
Taxes
Source
Listing Brokerage
For Sale Nearby

- 4
- 2
Sold Nearby

- 4
- 3

- 5
- 2

- 3
- 2

- 5
- 4

- 3
- 2

- 5
- 2

- 4
- 3

- 3
- 2
Listing information provided in part by the Ottawa Real Estate Board for personal, non-commercial use by viewers of this site and may not be reproduced or redistributed. Copyright © OREB. All rights reserved.
Information is deemed reliable but is not guaranteed accurate by OREB®. The information provided herein must only be used by consumers that have a bona fide interest in the purchase, sale, or lease of real estate.







