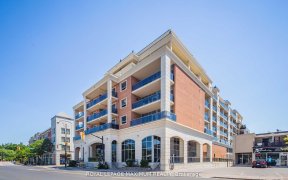
23 Rosebury Ln
Rosebury Ln, West Woodbridge, Vaughan, ON, L4L 3Z1



A Beautiful Family Home In The Heart Of Historic Downtown Woodbridge Next To Market Lane Shopping Centre. Custom Cabinetry And Pot Lights Throughout The Home. Open Concept Kitchen To Dining And Living Room With Walk-Out To Composite Wood Deck Patio. Main Floor Laundry. Primary Bedroom With Custom Cabinets And Ensuite Bathroom With...
A Beautiful Family Home In The Heart Of Historic Downtown Woodbridge Next To Market Lane Shopping Centre. Custom Cabinetry And Pot Lights Throughout The Home. Open Concept Kitchen To Dining And Living Room With Walk-Out To Composite Wood Deck Patio. Main Floor Laundry. Primary Bedroom With Custom Cabinets And Ensuite Bathroom With Separate Tub And Walk-In Shower. Fully Finished Basement And Cold Cellar Stainless Steel Fridge, Stove, Dishwasher, Hood-Fan, All Elf's, All Window Coverings, All Bathroom Mirrors, Front Loader Washer And Dryer. Shed In Backyard, Freezer In Bsmt, Tv Wall Mounts.
Property Details
Size
Parking
Build
Rooms
Office
11′2″ x 15′9″
Dining
10′2″ x 11′9″
Living
12′11″ x 12′2″
Kitchen
14′8″ x 11′7″
2nd Br
11′3″ x 15′7″
3rd Br
9′10″ x 10′4″
Ownership Details
Ownership
Taxes
Source
Listing Brokerage
For Sale Nearby
Sold Nearby

- 1,500 - 2,000 Sq. Ft.
- 4
- 4

- 4100 Sq. Ft.
- 7
- 4

- 2,500 - 3,000 Sq. Ft.
- 5
- 5

- 3
- 4

- 5
- 3

- 5
- 2

- 6
- 4

- 5
- 3
Listing information provided in part by the Toronto Regional Real Estate Board for personal, non-commercial use by viewers of this site and may not be reproduced or redistributed. Copyright © TRREB. All rights reserved.
Information is deemed reliable but is not guaranteed accurate by TRREB®. The information provided herein must only be used by consumers that have a bona fide interest in the purchase, sale, or lease of real estate.







