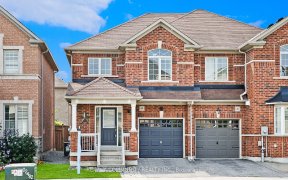
23 Richard Underhill Ave
Richard Underhill Ave, Stouffville, Whitchurch-Stouffville, ON, L4A 0J1



Immaculate 4 Bed 4 Washroom, Great Gulf Home Well Kept By Original Owner, 2690 Sqft, As Per Floor Plan, 2 Car Garage, Full Brick/Stone Home In Prestigious Stouffville Area! 9' Ceiling Main Floor, Hardwood Flr On Main And 2nd Flr. Upgraded Kitchen With Stainless Steel Appliances, Quartz Counter, Center Island, 3 Full Upgraded Washrooms On...
Immaculate 4 Bed 4 Washroom, Great Gulf Home Well Kept By Original Owner, 2690 Sqft, As Per Floor Plan, 2 Car Garage, Full Brick/Stone Home In Prestigious Stouffville Area! 9' Ceiling Main Floor, Hardwood Flr On Main And 2nd Flr. Upgraded Kitchen With Stainless Steel Appliances, Quartz Counter, Center Island, 3 Full Upgraded Washrooms On 2nd Flr With 2 Ensuite New Stand Showers, Upgraded Faucets, Sinks & New Toilets In All Washrooms, Professionally Finished Front & Fully Fenced Backyard, Separate Spacious Laundry Room On 2nd Flr, Newer Roof (2022), Furnace (2013), Monitored Wired Security Cameras, Alarm System, Parks, Trails, Go Train Station, Public Transit, Golf Courses & Many More ... $$$$ In Recent Updates! A Must See!! All ELF's, All Window Coverings, S/S Fridge, S/S Stove (New), Washer & Dryer, S/S Built-In Dishwasher, Central Air, Furnace, Cvac, Monitored Security Cameras, Alarm Systems, Outdoor LED Potlights, Gazebo, 2 Garage Door Opener & Remotes.
Property Details
Size
Parking
Build
Heating & Cooling
Utilities
Rooms
Family
12′11″ x 18′0″
Dining
12′0″ x 13′9″
Kitchen
11′4″ x 14′0″
Breakfast
10′0″ x 14′0″
Living
14′0″ x 9′2″
Prim Bdrm
12′0″ x 21′2″
Ownership Details
Ownership
Taxes
Source
Listing Brokerage
For Sale Nearby
Sold Nearby

- 5
- 3

- 5
- 4

- 3
- 3

- 3
- 3

- 5
- 4

- 4
- 3

- 3
- 3

- 5
- 4
Listing information provided in part by the Toronto Regional Real Estate Board for personal, non-commercial use by viewers of this site and may not be reproduced or redistributed. Copyright © TRREB. All rights reserved.
Information is deemed reliable but is not guaranteed accurate by TRREB®. The information provided herein must only be used by consumers that have a bona fide interest in the purchase, sale, or lease of real estate.







