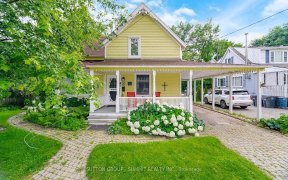
23 Port St W
Port St W, Port Credit, Mississauga, ON, L5H 1C8



River/Lakeside Lifestyle In The Most Walkable Neighbourhood In Port Credit! This Charming Raised Bung Sides Onto Front St & The Credit River And Is Within Steps Of The River/Lake Ontario, Starbucks, Lighthouse, Acres Of Waterfront Parks, Waterfront Trail & The Pc Yacht Club. Stroll To The Village Of Port Credit's Fabulous Dining, Quaint...
River/Lakeside Lifestyle In The Most Walkable Neighbourhood In Port Credit! This Charming Raised Bung Sides Onto Front St & The Credit River And Is Within Steps Of The River/Lake Ontario, Starbucks, Lighthouse, Acres Of Waterfront Parks, Waterfront Trail & The Pc Yacht Club. Stroll To The Village Of Port Credit's Fabulous Dining, Quaint Shops, Vibrant Nightlife And Engaging Community Events. It's A 12 Min Walk To The Port Credit Go Stat. 2,548 Ft2 Of Fin Living Space With 2 Outside Ent On The Main Level + 2 Into The Base. Complimentary 1 Yr Buyer Warr (Home Syst/Appl Pkg) Incl. All Exist App Incl (Frid/Elecstoveoven/Microrangehood/Dw/W&Elecd/Chestfreezer). Located In The Old Port Credit Herit Area. Not A Desig Herit Prop. It Is Zoned "Main St Commer" Zone C4-48 = Potential Office Biz. Other Potent Uses Include A Resid Home, Income Prop Or Redev Opport (Max 2 Story). Hwt/Furn/Aircon Owned.
Property Details
Size
Parking
Build
Rooms
Foyer
3′2″ x 4′9″
Kitchen
9′10″ x 10′9″
Dining
8′6″ x 11′8″
Living
15′3″ x 16′9″
Prim Bdrm
12′2″ x 13′1″
2nd Br
10′11″ x 11′3″
Ownership Details
Ownership
Taxes
Source
Listing Brokerage
For Sale Nearby
Sold Nearby

- 3,000 - 3,500 Sq. Ft.
- 4
- 4

- 3,000 - 3,500 Sq. Ft.
- 3
- 4

- 3
- 3

- 3
- 1

- 1,500 - 2,000 Sq. Ft.
- 3
- 2

- 1,100 - 1,500 Sq. Ft.
- 3
- 2

- 4
- 4

- 1
- 1
Listing information provided in part by the Toronto Regional Real Estate Board for personal, non-commercial use by viewers of this site and may not be reproduced or redistributed. Copyright © TRREB. All rights reserved.
Information is deemed reliable but is not guaranteed accurate by TRREB®. The information provided herein must only be used by consumers that have a bona fide interest in the purchase, sale, or lease of real estate.







