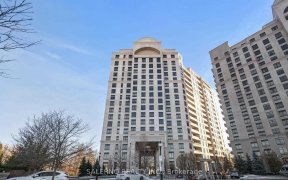


Backs onto beautiful Ravine!!! Immaculate Bright Well Maintained FREEHOLD Home With A Finished Walk-Out Basement. Absolutely NO Fees, Neutral Brand New Flooring On Main, Brand New Natural White Oak Stairs, Brand New Oversize Tiles, Freshly Painted, Large Eat-In Area And Walk-Out To Deck With Amazing View of Greenbelt. PotLights On Main...
Backs onto beautiful Ravine!!! Immaculate Bright Well Maintained FREEHOLD Home With A Finished Walk-Out Basement. Absolutely NO Fees, Neutral Brand New Flooring On Main, Brand New Natural White Oak Stairs, Brand New Oversize Tiles, Freshly Painted, Large Eat-In Area And Walk-Out To Deck With Amazing View of Greenbelt. PotLights On Main Floor And Basement, Customer Kitchen Cabinets & Quartz Counter-tops. Prime Location-Walk To Or Direct Bus To Highly rated Schools "IB League Secondary School, Go Stations, Canada's Wonderland And Public Transit, Quiet Neighbourhood W A Great Transit Score. 5mins to Shopping Mall Vaughan Mills Mall, Legoland, Reptilia, Hospitals, Libraries, Grocery Shopping Fortino & Longos etc. Ss Fridge, Stove as is, Dishwasher, Washer & Dryer, Fully Owned Furnace & AC, Gdo & Remotes New Hot
Property Details
Size
Parking
Build
Heating & Cooling
Utilities
Rooms
Living
9′10″ x 20′4″
Dining
9′10″ x 20′4″
Kitchen
9′10″ x 17′2″
Prim Bdrm
10′9″ x 14′10″
2nd Br
7′8″ x 13′0″
3rd Br
9′1″ x 11′11″
Ownership Details
Ownership
Taxes
Source
Listing Brokerage
For Sale Nearby
Sold Nearby

- 3
- 3

- 1,500 - 2,000 Sq. Ft.
- 4
- 3

- 1750 Sq. Ft.
- 5
- 4

- 4
- 4

- 3
- 4

- 1,200 - 1,399 Sq. Ft.
- 2
- 2

- 4
- 3

- 2
- 2
Listing information provided in part by the Toronto Regional Real Estate Board for personal, non-commercial use by viewers of this site and may not be reproduced or redistributed. Copyright © TRREB. All rights reserved.
Information is deemed reliable but is not guaranteed accurate by TRREB®. The information provided herein must only be used by consumers that have a bona fide interest in the purchase, sale, or lease of real estate.








