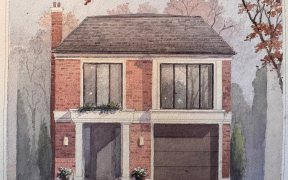
23 Parklea Dr
Parklea Dr, East York, Toronto, ON, M4G 2J5



A charming 2-storey detached home nestled in the desirable neighbourhood of Leaside. 23 Parklea Drive boasts stunning curb appeal, an inviting solarium, and a meticulously maintained garden flourishing with beautiful perennials. The centerpiece of this home is the expansive family room with soaring 11' ceilings, perfect for gatherings and... Show More
A charming 2-storey detached home nestled in the desirable neighbourhood of Leaside. 23 Parklea Drive boasts stunning curb appeal, an inviting solarium, and a meticulously maintained garden flourishing with beautiful perennials. The centerpiece of this home is the expansive family room with soaring 11' ceilings, perfect for gatherings and relaxation. Don't miss this gem! Blog TO has reported the Eglinton Crosstown LRT could be operational as early as September, 2025 greatly enhancing transit! Driveway (2022), Steps/Sidewalk (2021), Basement Bathroom (2020). (id:54626)
Additional Media
View Additional Media
Property Details
Size
Parking
Lot
Build
Heating & Cooling
Utilities
Rooms
Primary Bedroom
10′11″ x 12′0″
Bedroom
8′5″ x 12′11″
Bedroom
8′9″ x 9′6″
Recreational, Games room
16′11″ x 16′9″
Laundry room
10′9″ x 12′0″
Living room
10′11″ x 16′11″
Ownership Details
Ownership
Book A Private Showing
For Sale Nearby
Sold Nearby

- 1,100 - 1,500 Sq. Ft.
- 3
- 2

- 1,100 - 1,500 Sq. Ft.
- 3
- 2

- 3
- 1

- 3
- 3

- 3
- 1

- 3
- 2

- 2900 Sq. Ft.
- 5
- 4

- 3
- 2
The trademarks REALTOR®, REALTORS®, and the REALTOR® logo are controlled by The Canadian Real Estate Association (CREA) and identify real estate professionals who are members of CREA. The trademarks MLS®, Multiple Listing Service® and the associated logos are owned by CREA and identify the quality of services provided by real estate professionals who are members of CREA.








