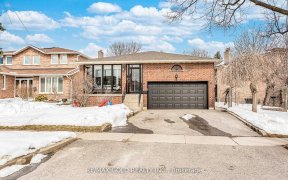
23 Panorama Crescent
Panorama Crescent, Northgate, Brampton, ON, L6S 3T7



Offers Will Be Presented June 25th At 4Pm.***23 Panorama Crescent - Minutes To Professor's Lake -In The Heart Of Northgate! With Over 3700Sqft Of Well-Thought-Out Living Space - This Renovated 5-Level Back Split Offers More Than Meets The Eye. Starting With A Formal Living And Dining Room, A Bright White Kitchen With Ample Storage, Open...
Offers Will Be Presented June 25th At 4Pm.***23 Panorama Crescent - Minutes To Professor's Lake -In The Heart Of Northgate! With Over 3700Sqft Of Well-Thought-Out Living Space - This Renovated 5-Level Back Split Offers More Than Meets The Eye. Starting With A Formal Living And Dining Room, A Bright White Kitchen With Ample Storage, Open To The Dining Area With Sliders Leading You To A Back Deck. 5 Bedrooms And 4 Bathrooms In Total Including The Primary Ensuite. A Lower-Level Private In-Law Suite Offers A Separate Side Entrance, Bedroom #5, A Den, Bathroom #4, And A Second Kitchen! Ideal For Multigenerational Living! Minutes To The Hospital And All Amenities! Roof 2015, Furnace 2014, New Bathrooms - Plus Much More! Rental Hwt. Age As Per Mpac
Property Details
Size
Parking
Build
Rooms
Living
28′3″ x 11′10″
Kitchen
10′11″ x 19′5″
Family
29′0″ x 11′5″
Br
10′11″ x 10′4″
Prim Bdrm
12′2″ x 14′2″
3rd Br
12′2″ x 14′4″
Ownership Details
Ownership
Taxes
Source
Listing Brokerage
For Sale Nearby
Sold Nearby

- 5
- 2

- 1,500 - 2,000 Sq. Ft.
- 4
- 3

- 2192 Sq. Ft.
- 4
- 3

- 5
- 4

- 5
- 4

- 4
- 4

- 4
- 3

- 7
- 4
Listing information provided in part by the Toronto Regional Real Estate Board for personal, non-commercial use by viewers of this site and may not be reproduced or redistributed. Copyright © TRREB. All rights reserved.
Information is deemed reliable but is not guaranteed accurate by TRREB®. The information provided herein must only be used by consumers that have a bona fide interest in the purchase, sale, or lease of real estate.







