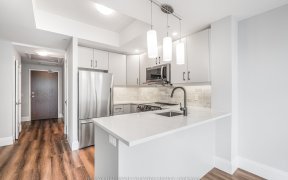


Sold Firm - Waiting For Deposit - Beautifully Updated & Well Maintained Home Has Pride Of Ownership Everywhere. Bonus!! This Property Boasts Solar Panels (2013) On Average $4,000/Year Income!! High Ceilings On Main & Upper Levels. Updated Kitchen & Bathrooms, Flooring, Efficient Windows, Roof (Front: 2016 & Back: 2020) Eavestrough, Fascia...
Sold Firm - Waiting For Deposit - Beautifully Updated & Well Maintained Home Has Pride Of Ownership Everywhere. Bonus!! This Property Boasts Solar Panels (2013) On Average $4,000/Year Income!! High Ceilings On Main & Upper Levels. Updated Kitchen & Bathrooms, Flooring, Efficient Windows, Roof (Front: 2016 & Back: 2020) Eavestrough, Fascia & Aluminum (2021) High Efficiency Furnace (2014). Lg, Partially Fenced Rear Yard & Cement Driveway. "Innovation District" Short Stroll To Victoria Park & The Future Lrt Hub With Quick Access To The Go Train. Steps From Google, U Of W's Health Sciences Campus, D2L, The Tannery, Deloitte, Shops, Banks,The Museum, Library, Pubs & Restaurants
Property Details
Size
Parking
Rooms
Living
11′10″ x 11′2″
Dining
12′0″ x 9′8″
Kitchen
11′1″ x 9′3″
Prim Bdrm
12′1″ x 9′7″
2nd Br
12′9″ x 9′6″
3rd Br
8′7″ x 9′6″
Ownership Details
Ownership
Taxes
Source
Listing Brokerage
For Sale Nearby
Sold Nearby

- 700 - 1,100 Sq. Ft.
- 3
- 2

- 1,500 - 2,000 Sq. Ft.
- 3
- 2

- 900 - 999 Sq. Ft.
- 1
- 1

- 1
- 1

- 1
- 1

- 700 - 799 Sq. Ft.
- 1
- 1

- 1
- 1

- 600 - 699 Sq. Ft.
- 1
- 1
Listing information provided in part by the Toronto Regional Real Estate Board for personal, non-commercial use by viewers of this site and may not be reproduced or redistributed. Copyright © TRREB. All rights reserved.
Information is deemed reliable but is not guaranteed accurate by TRREB®. The information provided herein must only be used by consumers that have a bona fide interest in the purchase, sale, or lease of real estate.








