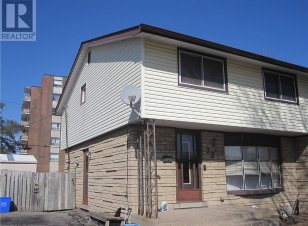
23 Meadowlark Dr
Meadowlark Dr, Bruleville, Hamilton, ON, L9A 2K4



Welcome to 23 Meadowlark Drive! This 4 bedroom, 2 bath home is located in a wonderful, family friendly neighborhood close to shopping, transit and the Line. Featuring 1,253 SQFT of above-grade living space, which doesn't include the basement rec room and 3 piece bathroom. The main floor features a large eat-in kitchen which flows into a... Show More
Welcome to 23 Meadowlark Drive! This 4 bedroom, 2 bath home is located in a wonderful, family friendly neighborhood close to shopping, transit and the Line. Featuring 1,253 SQFT of above-grade living space, which doesn't include the basement rec room and 3 piece bathroom. The main floor features a large eat-in kitchen which flows into a huge 14'x13' family room - this bonus living space is very rare in a semi-detached! Upstairs, you will find 4 bedrooms and a 4 piece bath. The basement features a rec-room, along with a 3PC bathroom and laundry room facilities. The good size backyard features an above ground swimming pool. This 1s a great home that needs some tender loving care. Be sure to contact your agent to book a showing before it's gone. (id:54626)
Property Details
Size
Parking
Lot
Build
Heating & Cooling
Utilities
Rooms
4pc Bathroom
Bathroom
Bedroom
8′2″ x 9′0″
Bedroom
10′0″ x 14′10″
Primary Bedroom
11′0″ x 14′10″
Bedroom
7′6″ x 10′11″
Recreation room
13′6″ x 20′0″
Ownership Details
Ownership
Book A Private Showing
For Sale Nearby

- 700 - 1,100 Sq. Ft.
- 2
- 3
Sold Nearby

- 700 - 1,100 Sq. Ft.
- 4
- 2

- 700 - 1,100 Sq. Ft.
- 3
- 2

- 700 - 1,100 Sq. Ft.
- 4
- 2

- 3
- 2


- 700 - 1,100 Sq. Ft.
- 6
- 2

- 4
- 2

- 700 - 1,100 Sq. Ft.
- 3
- 2
The trademarks REALTOR®, REALTORS®, and the REALTOR® logo are controlled by The Canadian Real Estate Association (CREA) and identify real estate professionals who are members of CREA. The trademarks MLS®, Multiple Listing Service® and the associated logos are owned by CREA and identify the quality of services provided by real estate professionals who are members of CREA.







