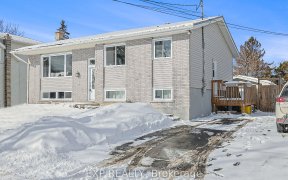


This is the Last Unit Available! Quality Built 3 Bedroom, 2.5 Bath, Townhome in the New Enclave Called Coleman Central. Walk to Stores, Paths, Restaurants. Easy Access to Highway 7 to Kanata. A Quaint Mix of Single Family Homes, Stunning Semi Detached and Towns, This Wonderful Subdivision Offers a Wonderful Pond and Wooded Area. The Home...
This is the Last Unit Available! Quality Built 3 Bedroom, 2.5 Bath, Townhome in the New Enclave Called Coleman Central. Walk to Stores, Paths, Restaurants. Easy Access to Highway 7 to Kanata. A Quaint Mix of Single Family Homes, Stunning Semi Detached and Towns, This Wonderful Subdivision Offers a Wonderful Pond and Wooded Area. The Home Boasts 9ft Ceilings on the Main Floor, Oversized Windows for Natural Sunlight to Flow Through. Hardwood & Tile Floors Adorn the Main Level. Modern Open Concept Design. Timeless White Kitchen w/Quartz Countertops. Ascend to the 2nd Floor Where the Laundry Room is Conveniently Found! The Master is Privately Tucked Away w/a Walk-in Closet Plus a 4pce Ensuite; Soaker Tub & Separate Shower. The Lower Level is Finished w/a Family Room. Tarion Warranty Applies. Central Air Included. Photos of Finished Product are of Similar Home (Colours for This Home are Last Photos, Hardwood is Brown/Grey Tone).
Property Details
Size
Parking
Lot
Build
Heating & Cooling
Utilities
Rooms
Foyer
7′3″ x 6′6″
Bath 2-Piece
4′10″ x 5′2″
Living Rm
17′10″ x 9′3″
Eating Area
9′6″ x 10′4″
Kitchen
20′3″ x 10′4″
Primary Bedrm
12′11″ x 14′3″
Ownership Details
Ownership
Source
Listing Brokerage
For Sale Nearby
Sold Nearby

- 3
- 3

- 4
- 4

- 3
- 3

- 3
- 3

- 3
- 3

- 3
- 3

- 3
- 3

- 3
- 3
Listing information provided in part by the Ottawa Real Estate Board for personal, non-commercial use by viewers of this site and may not be reproduced or redistributed. Copyright © OREB. All rights reserved.
Information is deemed reliable but is not guaranteed accurate by OREB®. The information provided herein must only be used by consumers that have a bona fide interest in the purchase, sale, or lease of real estate.








