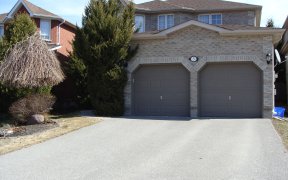
23 Kelsey Crescent
Kelsey Crescent, Forest Hill - Ardagh Bluffs, Barrie, ON, L4N 0J5



AreaSqFt: 2195.86, Finished AreaSqFt: 2195.86, Finished AreaSqM: 204, Property Size: -1/2A, Features: Floors - Ceramic,Landscaped,,...
AreaSqFt: 2195.86, Finished AreaSqFt: 2195.86, Finished AreaSqM: 204, Property Size: -1/2A, Features: Floors - Ceramic,Landscaped,,
Property Details
Size
Build
Utilities
Rooms
Bathroom
Bathroom
Family
18′7″ x 10′2″
Kitchen
10′6″ x 9′7″
Breakfast
11′10″ x 9′11″
Living
13′11″ x 10′1″
Dining
10′6″ x 10′1″
Ownership Details
Ownership
Taxes
Source
Listing Brokerage
For Sale Nearby
Sold Nearby

- 4
- 4

- 2,000 - 2,500 Sq. Ft.
- 3
- 4

- 3
- 3

- 3
- 3
- 5
- 4

- 3
- 3

- 3
- 3

- 3
- 3
Listing information provided in part by the Toronto Regional Real Estate Board for personal, non-commercial use by viewers of this site and may not be reproduced or redistributed. Copyright © TRREB. All rights reserved.
Information is deemed reliable but is not guaranteed accurate by TRREB®. The information provided herein must only be used by consumers that have a bona fide interest in the purchase, sale, or lease of real estate.







