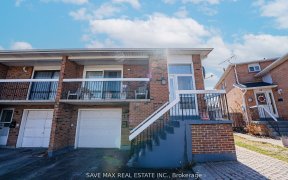


Your Search Ends Here! On A Quiet Crescent, Walk To Schools, Parks, Easy Access To 410 Hwy. Updated 2021- Ready With Fresh New Paint, New Finished Kitchen With Quartz Countertops, Quartz Backsplash, New Pot Lights, New Floor Laid In Kitchen & Bedrooms. Bright Spacious Living Room W/ Walk Out To Patio. All Rooms Good Size With Full W/R In...
Your Search Ends Here! On A Quiet Crescent, Walk To Schools, Parks, Easy Access To 410 Hwy. Updated 2021- Ready With Fresh New Paint, New Finished Kitchen With Quartz Countertops, Quartz Backsplash, New Pot Lights, New Floor Laid In Kitchen & Bedrooms. Bright Spacious Living Room W/ Walk Out To Patio. All Rooms Good Size With Full W/R In Upper. Complete In-Law Suite In The Bsmnt, Living/R, B/R And 3Pc W/R. Sep Entrance. Stacked Laundry. Check Virtual Tour !! S/S Stove, S/S Double Door Fridge, Built In Dishwasher, Basement Fridge & Stove ( As Is). All Elfs, Stacked Washer And Dryer. Roof (2016) Furnace(2016) Hot Water Tank (Rental)(2016), Newer Air Conditioner.
Property Details
Size
Parking
Rooms
Kitchen
8′0″ x 16′11″
Dining
10′11″ x 12′0″
Living
14′11″ x 14′11″
Laundry
Laundry
Prim Bdrm
12′0″ x 15′6″
2nd Br
8′11″ x 14′11″
Ownership Details
Ownership
Taxes
Source
Listing Brokerage
For Sale Nearby
Sold Nearby

- 4
- 3

- 4
- 3

- 6
- 3

- 1,500 - 2,000 Sq. Ft.
- 8
- 1

- 5
- 3

- 6
- 3

- 6
- 4

- 3
- 2
Listing information provided in part by the Toronto Regional Real Estate Board for personal, non-commercial use by viewers of this site and may not be reproduced or redistributed. Copyright © TRREB. All rights reserved.
Information is deemed reliable but is not guaranteed accurate by TRREB®. The information provided herein must only be used by consumers that have a bona fide interest in the purchase, sale, or lease of real estate.








