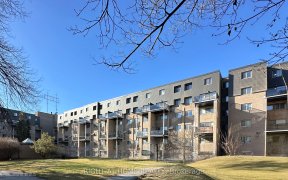
23 Edgar Woods Rd
Edgar Woods Rd, North York, Toronto, ON, M2H 3M5



Welcome To Hillcrest Village! Spacious 3 Bdrm Townhome. Family Room Opens To A Serene Garden. Relax On The 2nd Floor Balcony. Great Location Near Shopping, Good Schools (Cliffwood Ps + Ay Jackson Ss), Hwy 404 Stove, Fridge, Washer, Dryer, Garage Door Opener W/ Remote, All Window Treatments And New Led Elfs....
Welcome To Hillcrest Village! Spacious 3 Bdrm Townhome. Family Room Opens To A Serene Garden. Relax On The 2nd Floor Balcony. Great Location Near Shopping, Good Schools (Cliffwood Ps + Ay Jackson Ss), Hwy 404 Stove, Fridge, Washer, Dryer, Garage Door Opener W/ Remote, All Window Treatments And New Led Elfs.
Property Details
Size
Parking
Build
Rooms
Family
10′3″ x 18′4″
Living
10′10″ x 18′5″
Dining
9′7″ x 10′4″
Kitchen
8′6″ x 17′10″
Prim Bdrm
10′4″ x 18′4″
2nd Br
8′0″ x 11′2″
Ownership Details
Ownership
Condo Policies
Taxes
Condo Fee
Source
Listing Brokerage
For Sale Nearby
Sold Nearby

- 1800 Sq. Ft.
- 3
- 3

- 3
- 3

- 3
- 3

- 3
- 3

- 3
- 3

- 3
- 3

- 4
- 2

- 3
- 2
Listing information provided in part by the Toronto Regional Real Estate Board for personal, non-commercial use by viewers of this site and may not be reproduced or redistributed. Copyright © TRREB. All rights reserved.
Information is deemed reliable but is not guaranteed accurate by TRREB®. The information provided herein must only be used by consumers that have a bona fide interest in the purchase, sale, or lease of real estate.







