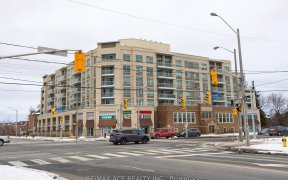


Welcome to 23 Copthorne Ave, a spacious 4 bedroom family home, lovingly cared for by the same family for nearly 40 years. Nestled in the vibrant and family-friendly Milliken neighborhood of Scarborough, this property is perfect for growing families. The home boasts a double car garage leading into an enclosed porch, offering practical...
Welcome to 23 Copthorne Ave, a spacious 4 bedroom family home, lovingly cared for by the same family for nearly 40 years. Nestled in the vibrant and family-friendly Milliken neighborhood of Scarborough, this property is perfect for growing families. The home boasts a double car garage leading into an enclosed porch, offering practical shelter from the elements. Inside, the main floor features a functional layout with a welcoming foyer, a bright living room open to the dining area, and a spacious eat-in kitchen. The cozy family room, complete with a wood-burning fireplace, has a walk-out to the patio. Additional conveniences include a powder room, a laundry room with a side entrance, and a large pantry. Upstairs, you'll find 4 generously sized bedrooms, including a spacious primary suite with a private ensuite and walk-in closet. The finished basement adds even more living space with 2 large bedrooms, a full bathroom, a recreation room, a wet bar, and a cold storage room ideal for extended family or entertaining guests. Situated on a 40ft x 110ft lot, this home features a fully fenced backyard and low-maintenance landscaping. Recent updates include a new furnace (2023) and fresh paint throughout, making it easy for you to personalize and make it your own. This prime location offers unparalleled convenience close to TTC, top-rated schools, restaurants, supermarkets, shopping centers, and easy access to Highways 401 and DVP. Don't miss this opportunity to own a charming, spacious home in an excellent neighborhood!
Property Details
Size
Parking
Build
Heating & Cooling
Utilities
Rooms
Living
11′0″ x 17′6″
Dining
10′2″ x 10′2″
Kitchen
8′9″ x 15′9″
Family
10′4″ x 16′11″
Laundry
7′8″ x 6′6″
Prim Bdrm
11′4″ x 21′9″
Ownership Details
Ownership
Taxes
Source
Listing Brokerage
For Sale Nearby
Sold Nearby

- 4
- 3

- 4
- 2

- 4
- 4

- 6
- 4

- 5
- 5

- 1,500 - 2,000 Sq. Ft.
- 6
- 4

- 7
- 5

- 5
- 6
Listing information provided in part by the Toronto Regional Real Estate Board for personal, non-commercial use by viewers of this site and may not be reproduced or redistributed. Copyright © TRREB. All rights reserved.
Information is deemed reliable but is not guaranteed accurate by TRREB®. The information provided herein must only be used by consumers that have a bona fide interest in the purchase, sale, or lease of real estate.






