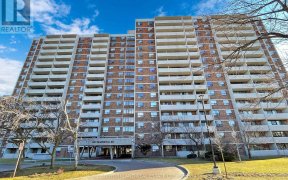


Great Location, Conveniently Located 2 Minute Walking Distance To Lawrence Subway Station. Low Maintenance Fee. Walkout Basement To Backyard. Access To Garage From The House. Close To Ttc, Shopping. Buyer And Agent To Verify All Measurements And Tax Information. Existing Fridge, Stove, B/I Dishwasher, Washer, Dryer, Central Vac, Cac, Gas...
Great Location, Conveniently Located 2 Minute Walking Distance To Lawrence Subway Station. Low Maintenance Fee. Walkout Basement To Backyard. Access To Garage From The House. Close To Ttc, Shopping. Buyer And Agent To Verify All Measurements And Tax Information. Existing Fridge, Stove, B/I Dishwasher, Washer, Dryer, Central Vac, Cac, Gas Burner And Equipment.
Property Details
Size
Parking
Rooms
Living
16′0″ x 16′9″
Dining
10′11″ x 16′0″
Kitchen
10′0″ x 12′7″
Utility
6′3″ x 6′5″
Prim Bdrm
13′8″ x 14′7″
2nd Br
8′0″ x 14′0″
Ownership Details
Ownership
Condo Policies
Taxes
Condo Fee
Source
Listing Brokerage
For Sale Nearby
Sold Nearby

- 4
- 4

- 3
- 4

- 3
- 3

- 1700 Sq. Ft.
- 3
- 4

- 1,600 - 1,799 Sq. Ft.
- 3
- 3

- 3
- 4

- 4
- 4

- 3
- 4
Listing information provided in part by the Toronto Regional Real Estate Board for personal, non-commercial use by viewers of this site and may not be reproduced or redistributed. Copyright © TRREB. All rights reserved.
Information is deemed reliable but is not guaranteed accurate by TRREB®. The information provided herein must only be used by consumers that have a bona fide interest in the purchase, sale, or lease of real estate.








