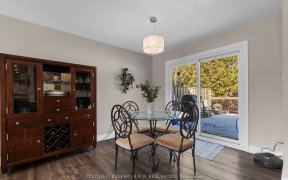


Upgraded 3 Bedroom Home In Barton Farm. This Sun-Filled Home Showcases A Walk-Out In Kitchen Area To A 20'X14' Deck Including A Bbq Gas Hook-Up. Fully Fenced With A Beautiful Large Backyard. Recent Upgrades Include Stained Stairs, Painted, New Washer, Roof, Main Floor Washroom Toilet,Kitchen Faucet, Etc. Home Is Immaculate & Ready To Move...
Upgraded 3 Bedroom Home In Barton Farm. This Sun-Filled Home Showcases A Walk-Out In Kitchen Area To A 20'X14' Deck Including A Bbq Gas Hook-Up. Fully Fenced With A Beautiful Large Backyard. Recent Upgrades Include Stained Stairs, Painted, New Washer, Roof, Main Floor Washroom Toilet,Kitchen Faucet, Etc. Home Is Immaculate & Ready To Move In. Finished Spacious Basement With 3 Pc Bath And Laundry Area. Easy Walk To Elementary & High School & Downtown Uxbridge. Built-In Fridge, Stove/Oven, Microwave, Dishwasher, Dryer & New Washer, Roof, Central Vac. All Existing Window Coverings & Light Fixtures. Beautifully Reserved Walking Trails Near By. Soccer Field & Park At The End Of The Street.
Property Details
Size
Parking
Build
Heating & Cooling
Utilities
Rooms
Family
10′10″ x 16′3″
Kitchen
9′6″ x 10′9″
Breakfast
7′3″ x 10′9″
Prim Bdrm
11′1″ x 19′4″
2nd Br
8′8″ x 10′6″
3rd Br
9′0″ x 11′7″
Ownership Details
Ownership
Taxes
Source
Listing Brokerage
For Sale Nearby
Sold Nearby

- 3
- 3

- 3
- 4

- 1,500 - 2,000 Sq. Ft.
- 3
- 3

- 2825 Sq. Ft.
- 4
- 5

- 3
- 3

- 4
- 4

- 4
- 4

- 2,000 - 2,500 Sq. Ft.
- 4
- 4
Listing information provided in part by the Toronto Regional Real Estate Board for personal, non-commercial use by viewers of this site and may not be reproduced or redistributed. Copyright © TRREB. All rights reserved.
Information is deemed reliable but is not guaranteed accurate by TRREB®. The information provided herein must only be used by consumers that have a bona fide interest in the purchase, sale, or lease of real estate.








