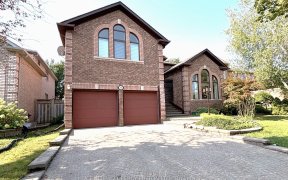
23 Bloom Crescent
Bloom Crescent, Princeton Woods, Barrie, ON, L4N 0C9



Fully-Finished All Brick Home Backing Onto Ep Land! Beautiful All-Brick Raised Bungalow Finished Top To Bottom With Many Upgrades! Set On A Fully Fenced & Extensively Landscaped Property With Decking & A 3-Tiered Interlocking Stone Terrace Surrounded By Trees. Newer Shingles (2020), Eat-In Kitchen With A W/O, & H/Wood Flooring Through...
Fully-Finished All Brick Home Backing Onto Ep Land! Beautiful All-Brick Raised Bungalow Finished Top To Bottom With Many Upgrades! Set On A Fully Fenced & Extensively Landscaped Property With Decking & A 3-Tiered Interlocking Stone Terrace Surrounded By Trees. Newer Shingles (2020), Eat-In Kitchen With A W/O, & H/Wood Flooring Through Main Level. Sep Entrance To The Fin Basement! A Spectacular Turn-Key #hometostay! Visit Our Site For More Info & A 3D Tour! Inclusions: Dishwasher, Dryer, Refrigerator, Stove, Washer / Rental: Hot Water Heater
Property Details
Size
Parking
Build
Rooms
Kitchen
20′0″ x 15′3″
Living
10′9″ x 23′3″
Prim Bdrm
13′7″ x 14′10″
Bathroom
Bathroom
2nd Br
10′2″ x 10′6″
3rd Br
9′3″ x 12′9″
Ownership Details
Ownership
Taxes
Source
Listing Brokerage
For Sale Nearby
Sold Nearby

- 4
- 3

- 2,000 - 2,500 Sq. Ft.
- 5
- 4

- 5
- 4
- 4
- 3

- 4
- 3

- 3
- 4

- 3
- 4

- 3
- 4
Listing information provided in part by the Toronto Regional Real Estate Board for personal, non-commercial use by viewers of this site and may not be reproduced or redistributed. Copyright © TRREB. All rights reserved.
Information is deemed reliable but is not guaranteed accurate by TRREB®. The information provided herein must only be used by consumers that have a bona fide interest in the purchase, sale, or lease of real estate.







