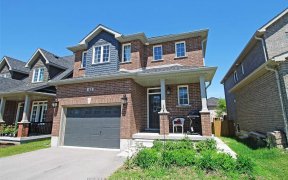


Grandview Homes "Camden" Model. Quality Built. Apx 2700 Sq Ft Of Finished Space. Rounded Corners, 9' Ceilings On Main Level, California Knockdown Ceilings, Updated Lighting T/Out & Modern Door Hardware. Awesome Family Friendly Location Great For Commuters. Minutes To Go Station, Yonge St & 400 Access & Shopping, Parks & Schools. Front...
Grandview Homes "Camden" Model. Quality Built. Apx 2700 Sq Ft Of Finished Space. Rounded Corners, 9' Ceilings On Main Level, California Knockdown Ceilings, Updated Lighting T/Out & Modern Door Hardware. Awesome Family Friendly Location Great For Commuters. Minutes To Go Station, Yonge St & 400 Access & Shopping, Parks & Schools. Front Porch. Huge Foyer. Open Concept Family Room (Hardwood, Custom Gas Fireplace, Pot Lights), Maple Kitchen With Island (Updated Faucet, Rev Osm Water Purification, Tumble Stone Backsplash) & Spacious Breakfast Area With W/O To Fully Fenced Yard With Apx 26X12.5 Deck. Mn Flr Laundry With Ceramic B/S & Flooring & Entrance To Double Garage With New Garage Doors & Openers & Front Door-21. Modern 2Pc Main. Huge Master With Potlights (21), 6X10 W/I Closet & Spacious 4Pc Ens With Soaker Tub & Sep Shower (New Faucet). Nice Size Bedroom 2/3. Upper 4Pc Main Bathroom. Fin R/R With Pot Lights.Good Size Under Stairs Storage Room.Utility Room.Coldroom Under Front Porch. New Shingles (20). Inc: Fridge, Gas Stove, Microwave, New Dishwasher(20), Water Softener(18),2 Garage Openers & Remotes, All Window Coverings & Light Fixtures. Move In Condition. This One Wont Last.
Property Details
Size
Parking
Build
Rooms
Foyer
8′11″ x 18′8″
Great Rm
14′10″ x 18′8″
Kitchen
11′8″ x 12′2″
Breakfast
19′9″ x 9′5″
Laundry
6′5″ x 6′3″
Prim Bdrm
13′9″ x 16′2″
Ownership Details
Ownership
Taxes
Source
Listing Brokerage
For Sale Nearby
Sold Nearby

- 3
- 3

- 3
- 3

- 3
- 3

- 3
- 3

- 4
- 4

- 4
- 4

- 4
- 4

- 2,500 - 3,000 Sq. Ft.
- 6
- 4
Listing information provided in part by the Toronto Regional Real Estate Board for personal, non-commercial use by viewers of this site and may not be reproduced or redistributed. Copyright © TRREB. All rights reserved.
Information is deemed reliable but is not guaranteed accurate by TRREB®. The information provided herein must only be used by consumers that have a bona fide interest in the purchase, sale, or lease of real estate.








