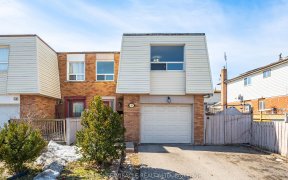


Welcome To This Gorgeous 3 Bedroom North East Facing Split-Level Home That Has A 2 Bedroom Basement Suite Which Would Be Ideal For An Extended Family Or Someone Who Wants A Live In Nanny/Family Member Close By. Pride Of Ownership Shines T/Out This Home With Nothing Left To Do Except Move In & Enjoy. Beautifully Updated Kitchen &...
Welcome To This Gorgeous 3 Bedroom North East Facing Split-Level Home That Has A 2 Bedroom Basement Suite Which Would Be Ideal For An Extended Family Or Someone Who Wants A Live In Nanny/Family Member Close By. Pride Of Ownership Shines T/Out This Home With Nothing Left To Do Except Move In & Enjoy. Beautifully Updated Kitchen & Bathrooms, Lots Of Room For The Family To Spread Out, Main Floor Laundry Room, A/C, And A Layout That Is Perfect For Entertaining. Newer appliances. Newer front deck, railings & side gate. Newer garage door. Epoxy flooring on stairs & garage was done recently. Vinyl on all sides of the house for weather protection. Immaculately done front yard.
Property Details
Size
Parking
Build
Heating & Cooling
Utilities
Rooms
Kitchen
7′8″ x 15′7″
Dining
11′3″ x 11′7″
Living
12′4″ x 16′11″
Prim Bdrm
12′0″ x 13′10″
2nd Br
8′2″ x 14′11″
3rd Br
8′9″ x 10′0″
Ownership Details
Ownership
Taxes
Source
Listing Brokerage
For Sale Nearby
Sold Nearby

- 3
- 2

- 4
- 3

- 5
- 3

- 6
- 3

- 4
- 3

- 4
- 2

- 5
- 2

- 1,100 - 1,500 Sq. Ft.
- 4
- 2
Listing information provided in part by the Toronto Regional Real Estate Board for personal, non-commercial use by viewers of this site and may not be reproduced or redistributed. Copyright © TRREB. All rights reserved.
Information is deemed reliable but is not guaranteed accurate by TRREB®. The information provided herein must only be used by consumers that have a bona fide interest in the purchase, sale, or lease of real estate.








