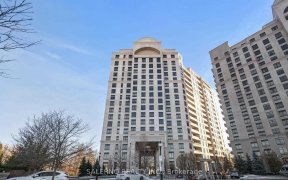


Step into this charming condo townhouse, ideal for first-time home buyers seeking comfort and convenience. The sleek hardwood flooring throughout enhances the appeal of this inviting space. The main floor features a cozy family room that seamlessly flows into a delightful back patio area, offering the perfect setting for summer BBQs and...
Step into this charming condo townhouse, ideal for first-time home buyers seeking comfort and convenience. The sleek hardwood flooring throughout enhances the appeal of this inviting space. The main floor features a cozy family room that seamlessly flows into a delightful back patio area, offering the perfect setting for summer BBQs and outdoor relaxation.Ascending the stairs, you'll discover three bedrooms, providing ample space for children to thrive and play. With Hwy 407 & 400 just minutes away, commuting is a breeze, ensuring you can easily access all that the surrounding area has to offer.Located in proximity to esteemed schools such as Julliard PS, Maple Creek PS, and Maple HS, educational opportunities abound. Additionally, indulge in retail therapy with Vaughan Mills Mall just a 9-minute drive away, while the excitement of Canada's Wonderland is a mere 6-minute drive from your doorstep.This prime location offers the perfect blend of convenience and leisure, making it an ideal place to call home.
Property Details
Size
Parking
Condo
Build
Heating & Cooling
Rooms
Living
11′9″ x 15′0″
Kitchen
9′1″ x 13′10″
Br
9′6″ x 12′6″
Br
7′3″ x 10′1″
Br
7′5″ x 9′11″
Living
9′0″ x 12′6″
Ownership Details
Ownership
Condo Policies
Taxes
Condo Fee
Source
Listing Brokerage
For Sale Nearby
Sold Nearby

- 3
- 3

- 3
- 3

- 3
- 3

- 1,400 - 1,599 Sq. Ft.
- 3
- 3

- 1,200 - 1,399 Sq. Ft.
- 3
- 3

- 3
- 3

- 4
- 4

- 1,500 - 2,000 Sq. Ft.
- 4
- 3
Listing information provided in part by the Toronto Regional Real Estate Board for personal, non-commercial use by viewers of this site and may not be reproduced or redistributed. Copyright © TRREB. All rights reserved.
Information is deemed reliable but is not guaranteed accurate by TRREB®. The information provided herein must only be used by consumers that have a bona fide interest in the purchase, sale, or lease of real estate.








