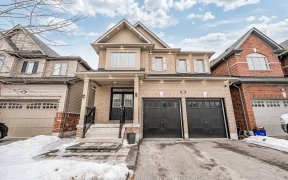
23 - 384 Arctic Red Dr
Arctic Red Dr, Windfields, Oshawa, ON, L1L 0M5



Welcome to this Stunning and luxury Rarely offered End-unit Townhome that combines elegance with functionality. It is located in a prime location surrounded by Ravine and Kedron Dells Golf Course in Oshawa. As you step inside, you'll see a nice Room that can be used as an office, or a family room that walks you out to the nice backyard...
Welcome to this Stunning and luxury Rarely offered End-unit Townhome that combines elegance with functionality. It is located in a prime location surrounded by Ravine and Kedron Dells Golf Course in Oshawa. As you step inside, you'll see a nice Room that can be used as an office, or a family room that walks you out to the nice backyard .The second floor, Offers you a huge kitchen and dining space With 9-foot ceilings, S/S appliances, double S/S sink, a big Island breakfast bar with sitting area, lots of cabinet space and oversized windows all around, providing you with tons of natural lights all day long.You will be delighted with the living room area that has a modern flooring, a cozy fireplace and a stunning Ravine and pound view from the balcony, where you can sit down and enjoy the nature . Upstairs, boasts 3 spacious bedrooms and 2 bathrooms with an enclosed glass shower. Convenient inside access to the garage. Nice family oriented complex.Excellent location ! It's close to Schools, Parks, playgrounds, Grocery stores, Costco, 407, Go transit, Colleges and much more. Hurry up because it won't last POTL Fee Includes; Garbage & Snow Removal, Ground Maintenance, Landscaping, Visitor Parking & Common Areas for just $158.06 fee.
Property Details
Size
Parking
Build
Heating & Cooling
Utilities
Rooms
Office
10′0″ x 13′9″
Living
14′2″ x 13′8″
Dining
10′0″ x 13′8″
Kitchen
11′10″ x 13′8″
Br
14′0″ x 11′5″
2nd Br
15′1″ x 10′2″
Ownership Details
Ownership
Taxes
Source
Listing Brokerage
For Sale Nearby
Sold Nearby

- 1,500 - 2,000 Sq. Ft.
- 4
- 3

- 4
- 4

- 4
- 4

- 1,500 - 2,000 Sq. Ft.
- 4
- 3

- 1,500 - 2,000 Sq. Ft.
- 4
- 3

- 1,500 - 2,000 Sq. Ft.
- 4
- 4

- 1,500 - 2,000 Sq. Ft.
- 3
- 3

- 1,500 - 2,000 Sq. Ft.
- 4
- 4
Listing information provided in part by the Toronto Regional Real Estate Board for personal, non-commercial use by viewers of this site and may not be reproduced or redistributed. Copyright © TRREB. All rights reserved.
Information is deemed reliable but is not guaranteed accurate by TRREB®. The information provided herein must only be used by consumers that have a bona fide interest in the purchase, sale, or lease of real estate.







