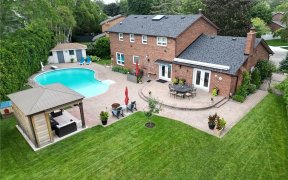


Quiet Court Location On Prestigious Shawanaga Trail - Rare Bungalow W/ Loft Offers 4+2 Br, 5 Baths, Over 6000 Sqft Of Living Space, 3 Fireplaces & 2 Car Garage. Light Filled Main Level Boasts An Open Concept Kitchen/Family/Dining Room W/O To Stone Terrace, 3 Br & Wheelchair Friendly! Upper Loft Has 2 Br, 2 Piece Bath, Lofted Family Room...
Quiet Court Location On Prestigious Shawanaga Trail - Rare Bungalow W/ Loft Offers 4+2 Br, 5 Baths, Over 6000 Sqft Of Living Space, 3 Fireplaces & 2 Car Garage. Light Filled Main Level Boasts An Open Concept Kitchen/Family/Dining Room W/O To Stone Terrace, 3 Br & Wheelchair Friendly! Upper Loft Has 2 Br, 2 Piece Bath, Lofted Family Room W/ Skylights & 2 Storage Areas. Lower Level W/ 2700 Sqft, Rec. Room, Games Room, 2 Br, 4 Pce Bath, Den, Garage Access & More Professionally Landscaped W/ Gorgeous Stonework, Mature Trees, Walkways & More. Include: Sub-Zero Fridge, Ss Thermador 4 Burner Gas Stove W/ Grill, Griddle & Double Oven, Thermador Hood Vent, D/W, Washer & Dryer. 2 Furnaces, 2 A/Cs, Hwt (R)
Property Details
Size
Parking
Rooms
Living
12′9″ x 20′6″
Dining
13′5″ x 14′4″
Kitchen
10′2″ x 13′3″
Family
12′4″ x 19′5″
Prim Bdrm
13′3″ x 22′8″
2nd Br
10′0″ x 11′10″
Ownership Details
Ownership
Taxes
Source
Listing Brokerage
For Sale Nearby

- 5,000 Sq. Ft.
- 8
- 12
Sold Nearby

- 5
- 4

- 5
- 5

- 7
- 6

- 4500 Sq. Ft.
- 5
- 6

- 3,000 - 3,500 Sq. Ft.
- 4
- 4

- 5
- 5

- 3,500 - 5,000 Sq. Ft.
- 5
- 5

- 5
- 4
Listing information provided in part by the Toronto Regional Real Estate Board for personal, non-commercial use by viewers of this site and may not be reproduced or redistributed. Copyright © TRREB. All rights reserved.
Information is deemed reliable but is not guaranteed accurate by TRREB®. The information provided herein must only be used by consumers that have a bona fide interest in the purchase, sale, or lease of real estate.







