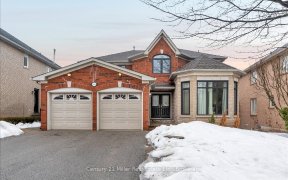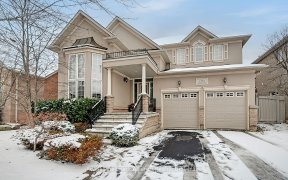
2294 Rockingham Dr
Rockingham Dr, Central Oakville, Oakville, ON, L6H 7J4



Rare listing Fabulous Bungaloft home in Upper Oakville W/ Pie-Shaped Lot In JoshuaCreek - Reputable Iroquois Ridge H.S. Area. Beautiful Garden W/ Sprinkler Around Pool-Sized B/Yard Facing To Green Space. Well-Maintained Home W/ 5Brs & 4Wshrms. Close To 3000Sf + Fin Low/Level. East-West faced and Open To Ceiling Layout On Main Flr...
Rare listing Fabulous Bungaloft home in Upper Oakville W/ Pie-Shaped Lot In JoshuaCreek - Reputable Iroquois Ridge H.S. Area. Beautiful Garden W/ Sprinkler Around Pool-Sized B/Yard Facing To Green Space. Well-Maintained Home W/ 5Brs & 4Wshrms. Close To 3000Sf + Fin Low/Level. East-West faced and Open To Ceiling Layout On Main Flr Bringing Tons Of Light. All new Appl, New Kitchen with Taj Mahal Countertop; Elegant Hdwd Flr & Stairs & More. Close To Community Centre, Schools, Parks, Churches, Hwys
Property Details
Size
Parking
Build
Heating & Cooling
Utilities
Rooms
Breakfast
9′10″ x 12′1″
Kitchen
9′10″ x 13′3″
Family
14′6″ x 21′11″
Dining
12′0″ x 21′3″
Prim Bdrm
14′2″ x 21′11″
Foyer
8′0″ x 27′6″
Ownership Details
Ownership
Taxes
Source
Listing Brokerage
For Sale Nearby
Sold Nearby

- 3664 Sq. Ft.
- 6
- 5

- 1,400 - 1,599 Sq. Ft.
- 3
- 3

- 1,400 - 1,599 Sq. Ft.
- 4
- 5

- 3
- 4

- 1,600 - 1,799 Sq. Ft.
- 3
- 4

- 1,800 - 1,999 Sq. Ft.
- 3
- 3

- 1,400 - 1,599 Sq. Ft.
- 2
- 3

- 1,400 - 1,599 Sq. Ft.
- 2
- 3
Listing information provided in part by the Toronto Regional Real Estate Board for personal, non-commercial use by viewers of this site and may not be reproduced or redistributed. Copyright © TRREB. All rights reserved.
Information is deemed reliable but is not guaranteed accurate by TRREB®. The information provided herein must only be used by consumers that have a bona fide interest in the purchase, sale, or lease of real estate.







