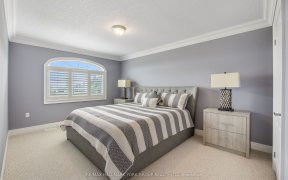
229 Rutherford Rd
Rutherford Rd, Bradford, Bradford West Gwillimbury, ON, L3Z 0B4



Absolutely Fabulous Home With Best Open Concept Floor Plan, 1811 Sq,Ft, Beautiful Open To Above Entrance, 9Ft Ceilings Throughout, Oak Stairs, Stunning Marble Tiles, Kitchen Has Upgraded Cabinets With Lighting Valance, Back Splash And Granite Counter Tops, Walk-Out To Fenced Yard, Gas Bbq Line, Spacious Living Room/Dining Room With Pot...
Absolutely Fabulous Home With Best Open Concept Floor Plan, 1811 Sq,Ft, Beautiful Open To Above Entrance, 9Ft Ceilings Throughout, Oak Stairs, Stunning Marble Tiles, Kitchen Has Upgraded Cabinets With Lighting Valance, Back Splash And Granite Counter Tops, Walk-Out To Fenced Yard, Gas Bbq Line, Spacious Living Room/Dining Room With Pot Lights And Gas Fireplace. (Large Lot 114' Deep) New Garage Door Openers, Garage Access From Laundry, Freshly Painted, Cold Cellar, All Electrical Light Fixtures, Stainless Steel Appliances: Fridge, Gas Stove, Microwave, Dishwasher, Washer And Dryer. Hot Water Tank $56/Month
Property Details
Size
Parking
Build
Rooms
Kitchen
Kitchen
Breakfast
Other
Living
Living Room
Prim Bdrm
Primary Bedroom
2nd Br
Bedroom
3rd Br
Bedroom
Ownership Details
Ownership
Taxes
Source
Listing Brokerage
For Sale Nearby
Sold Nearby

- 4
- 4

- 2,500 - 3,000 Sq. Ft.
- 6
- 5

- 5
- 4

- 2,000 - 2,500 Sq. Ft.
- 4
- 3

- 2,500 - 3,000 Sq. Ft.
- 5
- 4

- 1,500 - 2,000 Sq. Ft.
- 3
- 3

- 4
- 4

- 3000 Sq. Ft.
- 4
- 4
Listing information provided in part by the Toronto Regional Real Estate Board for personal, non-commercial use by viewers of this site and may not be reproduced or redistributed. Copyright © TRREB. All rights reserved.
Information is deemed reliable but is not guaranteed accurate by TRREB®. The information provided herein must only be used by consumers that have a bona fide interest in the purchase, sale, or lease of real estate.







