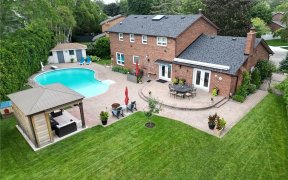


Bckyard Pool Sized W/ Pool Permit. Exclusive Sheridan Neighbourhood, This Home Is Located On A Huge 100X144 Ft. Ravine Lot Backing Onto The Prestigious Mississauga Golf & Country Club. Apprx 9100 Sq.Ft Of Liv Space Fully Reno'd Incl. An Elevator, Gourmet Kit W/ Walk-In Comm Grade Fridge/Freezer, S/S Appl's And W/O To Sunroom W/Wrap Around...
Bckyard Pool Sized W/ Pool Permit. Exclusive Sheridan Neighbourhood, This Home Is Located On A Huge 100X144 Ft. Ravine Lot Backing Onto The Prestigious Mississauga Golf & Country Club. Apprx 9100 Sq.Ft Of Liv Space Fully Reno'd Incl. An Elevator, Gourmet Kit W/ Walk-In Comm Grade Fridge/Freezer, S/S Appl's And W/O To Sunroom W/Wrap Around Windows. Master Br Retreat W/Priv Bal, 2 W/I Closets & Spa-Inspired 5Pc Ensuite. Lwr Lvl Features A Gym Sauna & Rec. 7th Br In Lwr Lvl. All Elf's, S/S Appl's, B/I Speakers, Pot Lights, Hardwood Flrs, Security System, Smrt Home Monitoring, Solid Wood Floating Staircase, Elevator, 2 Laundry Rms, 3-Car Tandem Grg, Fully Fenced & Landscaped Priv Bckyrd.
Property Details
Size
Parking
Rooms
Living
19′10″ x 14′11″
Dining
14′11″ x 17′4″
Kitchen
16′11″ x 25′9″
Sunroom
15′1″ x 17′8″
Family
14′11″ x 25′5″
Prim Bdrm
17′5″ x 25′11″
Ownership Details
Ownership
Taxes
Source
Listing Brokerage
For Sale Nearby

- 5,000 Sq. Ft.
- 8
- 12
Sold Nearby

- 5
- 5

- 7
- 5

- 5
- 4

- 4500 Sq. Ft.
- 5
- 6

- 3,000 - 3,500 Sq. Ft.
- 4
- 4

- 5
- 5

- 5
- 4

- 3,500 - 5,000 Sq. Ft.
- 5
- 5
Listing information provided in part by the Toronto Regional Real Estate Board for personal, non-commercial use by viewers of this site and may not be reproduced or redistributed. Copyright © TRREB. All rights reserved.
Information is deemed reliable but is not guaranteed accurate by TRREB®. The information provided herein must only be used by consumers that have a bona fide interest in the purchase, sale, or lease of real estate.







