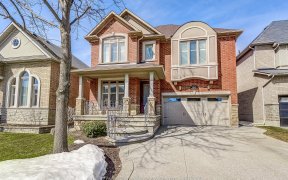
2283 Whitecliffe Way
Whitecliffe Way, West Oakville, Oakville, ON, L6M 4W3



Here It Is Approx 4000Sf Of Impeccable Finished Living Space Set Among Tall Trees And Walking Trail On A Quiet Cres In Desirable Westmount. This Greenpark Executive Has Been Meticulously Maintained And Updated Both Inside And Out. 9' Ceilings On Mf. All Above Grade Windows And Ext Doors Have Been Replaced*, 50 Yr Fibreglass Shingles'15,...
Here It Is Approx 4000Sf Of Impeccable Finished Living Space Set Among Tall Trees And Walking Trail On A Quiet Cres In Desirable Westmount. This Greenpark Executive Has Been Meticulously Maintained And Updated Both Inside And Out. 9' Ceilings On Mf. All Above Grade Windows And Ext Doors Have Been Replaced*, 50 Yr Fibreglass Shingles'15, Newer Appliances, Furnace '19, A/C '18, Pvc Deck '17 . Tasteful Stone Patio. Best Of All An Unrivalled View And Setting. Fridge, Stove, B/I Dw & Microwave, Washer & Dryer, All Elfs, All Window Treatments, 2 Gdos & Remotes, I-Sprinkler System, Gas Bbq Hook-Up, Hot Water Tank Is Owned
Property Details
Size
Parking
Build
Rooms
Living
10′8″ x 23′2″
Kitchen
13′0″ x 22′7″
Family
11′10″ x 18′4″
Office
9′10″ x 10′1″
Laundry
6′0″ x 8′11″
Prim Bdrm
12′1″ x 22′9″
Ownership Details
Ownership
Taxes
Source
Listing Brokerage
For Sale Nearby
Sold Nearby

- 2,500 - 3,000 Sq. Ft.
- 4
- 3

- 2,500 - 3,000 Sq. Ft.
- 6
- 4

- 4
- 5

- 2,500 - 3,000 Sq. Ft.
- 5
- 4

- 4725 Sq. Ft.
- 4
- 5

- 2,500 - 3,000 Sq. Ft.
- 4
- 3

- 3,000 - 3,500 Sq. Ft.
- 5
- 5

- 2,500 - 3,000 Sq. Ft.
- 5
- 4
Listing information provided in part by the Toronto Regional Real Estate Board for personal, non-commercial use by viewers of this site and may not be reproduced or redistributed. Copyright © TRREB. All rights reserved.
Information is deemed reliable but is not guaranteed accurate by TRREB®. The information provided herein must only be used by consumers that have a bona fide interest in the purchase, sale, or lease of real estate.







