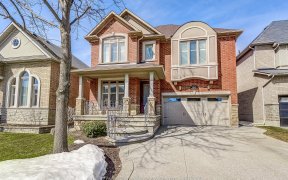
2280 Whitecliffe Way
Whitecliffe Way, West Oakville, Oakville, ON, L6M 4W3



Welcome Home To This Beautiful & Spotless 4 Bed/2.5 Bath Detached Home In Desirable Westmount. Located On A Super Quiet Crescent Surrounded By Top-Rated Schools, Picturesque Trails, Convenient Shopping, Family Friendly Parks And Recreation, Highways And The New Oakville Hospital. Inside, You Will Find 2,750 Sq. Ft Of Open Concept Living...
Welcome Home To This Beautiful & Spotless 4 Bed/2.5 Bath Detached Home In Desirable Westmount. Located On A Super Quiet Crescent Surrounded By Top-Rated Schools, Picturesque Trails, Convenient Shopping, Family Friendly Parks And Recreation, Highways And The New Oakville Hospital. Inside, You Will Find 2,750 Sq. Ft Of Open Concept Living Space With An Abundance Of Natural Light, Soaring 9' Ft Ceilings, Pot-Lights, Hardwood Floors On Main-Level, Cozy Gas Fireplace. Four Generous Sized Bedrooms, Three Walk-In Closets & 2 Bathrooms. Unspoiled Basement Is Perfect For Multi-Generational Living With 2 Staircases And Private Entry Via The Laundry/Mudroom And A Rough-In For A Bathroom. Sunny Beautifully Landscaped Yard Large Enough For A Pool With Low Maintenance Perennials Gardens, Inground Sprinkler System. 2 Car Garage, With Parking For 4 Cars In Driveway. Garage Doors 2023, New Furnace & A/C 2022, Roof 2019.
Property Details
Size
Parking
Build
Heating & Cooling
Utilities
Rooms
Living
10′11″ x 17′1″
Dining
10′7″ x 12′2″
Kitchen
18′0″ x 24′8″
Family
12′2″ x 16′0″
Laundry
Laundry
Prim Bdrm
14′4″ x 18′0″
Ownership Details
Ownership
Taxes
Source
Listing Brokerage
For Sale Nearby
Sold Nearby

- 2,500 - 3,000 Sq. Ft.
- 6
- 4

- 3,000 - 3,500 Sq. Ft.
- 4
- 5

- 2,500 - 3,000 Sq. Ft.
- 5
- 4

- 4
- 5

- 4725 Sq. Ft.
- 4
- 5

- 3,500 - 5,000 Sq. Ft.
- 5
- 5

- 3,000 - 3,500 Sq. Ft.
- 5
- 5

- 2,500 - 3,000 Sq. Ft.
- 4
- 3
Listing information provided in part by the Toronto Regional Real Estate Board for personal, non-commercial use by viewers of this site and may not be reproduced or redistributed. Copyright © TRREB. All rights reserved.
Information is deemed reliable but is not guaranteed accurate by TRREB®. The information provided herein must only be used by consumers that have a bona fide interest in the purchase, sale, or lease of real estate.







