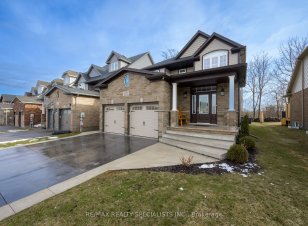
228 Sammon Dr
Sammon Dr, Rural Guelph-Eramosa, Guelph/Eramosa, ON, N0B 2K0



Absolutely spectacular home built by REID HOMES. Thousands spent on upgrades from the concrete stone exterior to the poured concrete driveway to the luxury finished basement suite with one bedroom, bath, kitchen with granite tops, HEATED FLOORS in the bathroom, separate entrance, and designer-themed decor...a real beauty for loads of... Show More
Absolutely spectacular home built by REID HOMES. Thousands spent on upgrades from the concrete stone exterior to the poured concrete driveway to the luxury finished basement suite with one bedroom, bath, kitchen with granite tops, HEATED FLOORS in the bathroom, separate entrance, and designer-themed decor...a real beauty for loads of extra income. The main floor is bright, with 9' ceilings, a glorious open concept, custom kitchen cabinets and granite counters, a walk-in pantry, center island..all overlooking a huge great room complete with custom built-in shelves, and custom doors, natural gas fireplace and huge picture window. The best part... NO NEIGHBOURS BEHIND. PRIVATE OPEN FARM VIEW with the original stone walls! Sit on the custom, expansive deck with composite boards and custom glass regal aluminum railing. May as well just sit in the middle of the field with this gorgeous backdrop of mature trees, lawns, BBQ hookups, and lots of room for entertaining or soaking up the sun in this private backyard. The main floor separate living room is also great as a library or home office, or playroom for little ones, adjacent to a powder room, and a bright, large open foyer. The second floor offers 3 spacious bedrooms. The master is a retreat in itself with a grand 6-piece ensuite complete with a shower, corner soaker tub, his/hers sinks, and a private toilet room with a door! Better yet, corner windows with a private view of the farmland while soaking in the tub +++ a large walk-in closet. The 2 other bedrooms are spacious, 2nd bedroom has a vaulted ceiling/window area, double closets, and picture windows in both rooms. UPPER-LEVEL LAUNDRY and additional 4-piece guest bath. 2 dbl door linen closets and bright open upper hall. See the attachment for the extensive list of upgrades too many to list here.
Additional Media
View Additional Media
Property Details
Size
Parking
Lot
Build
Heating & Cooling
Utilities
Ownership Details
Ownership
Taxes
Source
Listing Brokerage
Book A Private Showing
For Sale Nearby
Sold Nearby

- 4
- 4

- 1,500 - 2,000 Sq. Ft.
- 3
- 3

- 3
- 4

- 3
- 3

- 1,500 - 2,000 Sq. Ft.
- 3
- 3

- 2,000 - 2,249 Sq. Ft.
- 3
- 4

- 6
- 4

- 2,000 - 2,500 Sq. Ft.
- 4
- 4
Listing information provided in part by the Toronto Regional Real Estate Board for personal, non-commercial use by viewers of this site and may not be reproduced or redistributed. Copyright © TRREB. All rights reserved.
Information is deemed reliable but is not guaranteed accurate by TRREB®. The information provided herein must only be used by consumers that have a bona fide interest in the purchase, sale, or lease of real estate.







