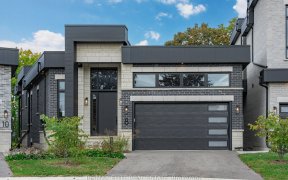


Beautiful 4-Bedroom, 4-Bathroom Townhome with a Finished Walk-Out Basement Nestled in a Cul-de-sac Overlooking Duffin's Creek Conservation Area. This Residence Features an Open-Concept Living and Dining Area, a Modern Kitchen With Stainless Steel Appliances, Granite Countertops, a Breakfast Bar, and a Large Breakfast Area that Leads to a...
Beautiful 4-Bedroom, 4-Bathroom Townhome with a Finished Walk-Out Basement Nestled in a Cul-de-sac Overlooking Duffin's Creek Conservation Area. This Residence Features an Open-Concept Living and Dining Area, a Modern Kitchen With Stainless Steel Appliances, Granite Countertops, a Breakfast Bar, and a Large Breakfast Area that Leads to a Private Deck. The Primary Bedroom Features a 5-Piece Ensuite and walk-in Closet. Upper Floor Laundry Room. The Finished Walk-Out Basement Boasts a 4-Piece Ensuite and a Walk-In Closet. Direct Garage Access Adds to the Convenience. Close to Shopping, Restaurants, Schools, Public Transportation, and Easy Access To Highways 401 and 407. Stainless Steel Fridge, Stove, Dishwasher. Washer/Dryer, Range-hood. Central Air Condition & All Electric Light Fixtures
Property Details
Size
Parking
Build
Heating & Cooling
Utilities
Rooms
Living
13′7″ x 20′12″
Dining
13′7″ x 20′12″
Kitchen
11′4″ x 11′11″
Prim Bdrm
11′10″ x 13′9″
2nd Br
8′3″ x 15′1″
3rd Br
8′3″ x 10′11″
Ownership Details
Ownership
Taxes
Source
Listing Brokerage
For Sale Nearby
Sold Nearby

- 3
- 3

- 3
- 3

- 1,500 - 2,000 Sq. Ft.
- 3
- 3

- 1,500 - 2,000 Sq. Ft.
- 3
- 3

- 1,500 - 2,000 Sq. Ft.
- 3
- 3

- 1,500 - 2,000 Sq. Ft.
- 4
- 4

- 1,500 - 2,000 Sq. Ft.
- 4
- 4

- 4
- 4
Listing information provided in part by the Toronto Regional Real Estate Board for personal, non-commercial use by viewers of this site and may not be reproduced or redistributed. Copyright © TRREB. All rights reserved.
Information is deemed reliable but is not guaranteed accurate by TRREB®. The information provided herein must only be used by consumers that have a bona fide interest in the purchase, sale, or lease of real estate.








