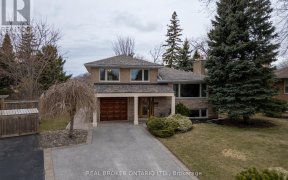


Sensational Executive Guildwood Home! Huge 70 x 120 Ft Treed Yard with Salt Water Inground Pool, Interlock Rear Patio & Cabana! This bright, spacious, beautifully maintained home has award winning gardens and fantastic curb appeal. A huge bay window gives you a sundrenched living & dining room. The kitchen has wall to wall windows...
Sensational Executive Guildwood Home! Huge 70 x 120 Ft Treed Yard with Salt Water Inground Pool, Interlock Rear Patio & Cabana! This bright, spacious, beautifully maintained home has award winning gardens and fantastic curb appeal. A huge bay window gives you a sundrenched living & dining room. The kitchen has wall to wall windows overlooking the pool and gardens a walk-out to a deck with seating and BBQ area. There are 4 ample size bedrooms (one of which is being used as a family room w/3 pc bath, 2 closets and an oversized sliding glass walkout to the pool and patio): On the recreational room lower level, there is a bonus Walk-Up with a separate entrance to both the front & rear yards and a rough in for a 3 pc bathroom giving you the opportunity to create an 'in-law' suite. Gleaming hardwood floors throughout, 2 wood burning fireplaces and spacious principal rooms making this perfect for the growing family! Enjoy walking to the Lake & Trails! This Beauty Won't Last!!! Walk to shops, schools, parks, TTC,/Go Station, Guild Inn, and steps to Laurier C.I. IB School! Don't Miss this Amazing Home in the Family Friendly Welcoming & Prestigious Guildwood Neighbourhood!
Property Details
Size
Parking
Build
Heating & Cooling
Utilities
Rooms
Family
10′9″ x 18′2″
Living
13′8″ x 18′4″
Dining
10′0″ x 11′8″
Kitchen
10′9″ x 12′4″
Breakfast
6′6″ x 9′3″
Prim Bdrm
10′10″ x 14′10″
Ownership Details
Ownership
Taxes
Source
Listing Brokerage
For Sale Nearby
Sold Nearby

- 5
- 3

- 2,500 - 3,000 Sq. Ft.
- 5
- 3

- 3
- 2

- 5
- 4

- 3
- 3

- 4
- 2

- 4
- 3

- 4
- 4
Listing information provided in part by the Toronto Regional Real Estate Board for personal, non-commercial use by viewers of this site and may not be reproduced or redistributed. Copyright © TRREB. All rights reserved.
Information is deemed reliable but is not guaranteed accurate by TRREB®. The information provided herein must only be used by consumers that have a bona fide interest in the purchase, sale, or lease of real estate.








