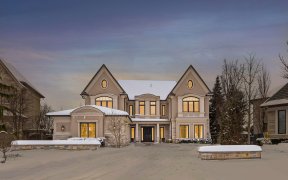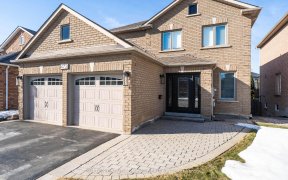


Professionally Renovated And Upgraded With A Designer Touch. 4 Spacious Bedrooms All With Ensuites. Chef's Kitchen With Gas Cooktop, Pasta Tap And Centre Island (Removable). Amazing Formal Living With 2 Story High Ceilings And Large Formal Dining. Salt Water Inground Swimming Pool (Heater '17, Motor '19, Salt Generator '21) New Lighting &...
Professionally Renovated And Upgraded With A Designer Touch. 4 Spacious Bedrooms All With Ensuites. Chef's Kitchen With Gas Cooktop, Pasta Tap And Centre Island (Removable). Amazing Formal Living With 2 Story High Ceilings And Large Formal Dining. Salt Water Inground Swimming Pool (Heater '17, Motor '19, Salt Generator '21) New Lighting & Hardware Throughout. Large Principal Rooms & A Deep Lot Make This The Perfect Family Home. High &Dry Basement Ready For Your Personalized Touch. Amazing Location Just 1-2 Minutes To Highway 407 And A Short Walk To Parks And Synagogues. Just Step Into This Home And You Will Fall In Love. Fridge, Stove, D/W, B/I Oven, B/I Microwave, Gas Cook Top, Washer/Dryer, 2 Gdo's/Remotes, Elfs, Window Coverings, Hwt, All Pool Equip, Gazebo, Lawn Mower, Outdoor Furniture (2Sets), Dining Table & Chairs. All Furniture Negotiable.
Property Details
Size
Parking
Rooms
Laundry
11′11″ x 12′9″
Dining
11′3″ x 12′9″
Kitchen
15′10″ x 17′10″
Family
13′7″ x 15′5″
Library
8′11″ x 10′11″
Prim Bdrm
17′10″ x 17′10″
Ownership Details
Ownership
Taxes
Source
Listing Brokerage
For Sale Nearby

- 3,500 - 5,000 Sq. Ft.
- 6
- 5
Sold Nearby

- 5
- 4

- 3106 Sq. Ft.
- 5
- 5

- 6
- 4

- 5
- 4

- 5
- 4

- 4
- 3

- 6
- 5

- 3,000 - 3,500 Sq. Ft.
- 6
- 5
Listing information provided in part by the Toronto Regional Real Estate Board for personal, non-commercial use by viewers of this site and may not be reproduced or redistributed. Copyright © TRREB. All rights reserved.
Information is deemed reliable but is not guaranteed accurate by TRREB®. The information provided herein must only be used by consumers that have a bona fide interest in the purchase, sale, or lease of real estate.







