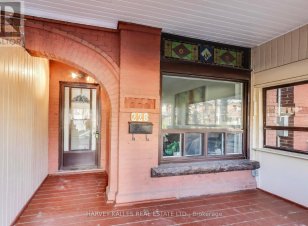
228 Fairview Ave
Fairview Ave, West End, Toronto, ON, M6P 3A5



Paint Your Dream Home on a beautiful Victorian Home canvas Incredibly Priced in sought after destination community! Nestled On A Quiet Family Friendly Street In Super Cool Junction Community steps to Junction Village and minutes to Bloor West! Exceptional neighborhood amenities including restaurants, cafes, Runnymede Health Care Hospital,... Show More
Paint Your Dream Home on a beautiful Victorian Home canvas Incredibly Priced in sought after destination community! Nestled On A Quiet Family Friendly Street In Super Cool Junction Community steps to Junction Village and minutes to Bloor West! Exceptional neighborhood amenities including restaurants, cafes, Runnymede Health Care Hospital, food and retail shopping, stockyards outdoor mall, places of worship (Jewish, Christian, Muslim), prime public and catholic schools, parks and walking biking trails (Etienne Brule Old Mill Park, High Park), minutes to waterfront boardwalk and 15 minutes to downtown Toronto! Original Stained Glass Details with Brick Party walls (renovate to your desires), large family sized home loving owned for the past 50+ years! Well maintained residence across 4 levels in move in condition, or renovate to your standards. Unbeatable price point to create your dream home! Detached garage with backyard on deep 120 foot lot. Family sized kitchen with mudroom walkout to rear yard. Laneway home possibilities on wider semi detached lot on attractive sought after street in one of Toronto's most vibrant communities and high streets. Gentrifying community of homes ideally situated in prime west Toronto community - come visit open house and manifest your dreams into your reality .. ! (id:54626)
Additional Media
View Additional Media
Property Details
Size
Parking
Lot
Build
Heating & Cooling
Utilities
Rooms
Primary Bedroom
12′1″ x 14′9″
Bedroom 2
11′5″ x 9′10″
Bedroom 3
9′10″ x 10′9″
Bedroom 4
24′3″ x 14′1″
Utility room
18′0″ x 8′2″
Bedroom
10′6″ x 14′9″
Ownership Details
Ownership
Book A Private Showing
For Sale Nearby
Sold Nearby

- 4
- 2

- 1,500 - 2,000 Sq. Ft.
- 4
- 3

- 5
- 3

- 4
- 2

- 6
- 4

- 4
- 2

- 3
- 2

- 5
- 2
The trademarks REALTOR®, REALTORS®, and the REALTOR® logo are controlled by The Canadian Real Estate Association (CREA) and identify real estate professionals who are members of CREA. The trademarks MLS®, Multiple Listing Service® and the associated logos are owned by CREA and identify the quality of services provided by real estate professionals who are members of CREA.








