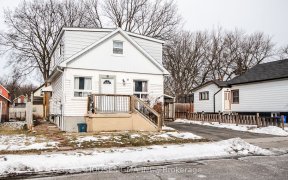


**Open House This Sunday March 5th From 2-4Pm** Attention First Time Home Buyers, Investors, And Those Looking To Downsize Don't Miss Your Opportunity To Join The Housing Market Today With This Freshly Painted Gem! This Two Bed Two Bath Home With Original Bear Claw Bath Tub Is Much Larger Than It Appears And Has Brand New (Feb/23) Aqua...
**Open House This Sunday March 5th From 2-4Pm** Attention First Time Home Buyers, Investors, And Those Looking To Downsize Don't Miss Your Opportunity To Join The Housing Market Today With This Freshly Painted Gem! This Two Bed Two Bath Home With Original Bear Claw Bath Tub Is Much Larger Than It Appears And Has Brand New (Feb/23) Aqua Plus Luxury Vinyl Plank Barnwood Flooring Throughout Both Levels. With Convenient Main Floor Laundry, Large Living/Dining Rooms, And A Private Sunroom This Is Ample Space For Entertaining. Great Central Location Around The Corner From Sunnyside Park, Schools, Shopping, Public Transit, And 401. Come See For Yourself Today! Recent Improvements Include: Roof Shingles And Boards 2020, Eaves-Troughs 2020, Aqua Plus Luxury Vinyl Plank Barnwood Flooring 2023. , Please Include: Fridge, Stove, Dishwasher, Washer & Dryer, Owned Hot Water Tank And Garden Shed.
Property Details
Size
Parking
Build
Heating & Cooling
Utilities
Rooms
Kitchen
11′6″ x 12′10″
Living
11′2″ x 14′8″
Dining
11′0″ x 12′3″
Sunroom
6′4″ x 14′9″
2nd Br
7′9″ x 9′11″
Prim Bdrm
11′7″ x 12′6″
Ownership Details
Ownership
Taxes
Source
Listing Brokerage
For Sale Nearby
Sold Nearby

- 3
- 2

- 3
- 1

- 6
- 3

- 3
- 2

- 3
- 2

- 6
- 3

- 3
- 1

- 3
- 2
Listing information provided in part by the Toronto Regional Real Estate Board for personal, non-commercial use by viewers of this site and may not be reproduced or redistributed. Copyright © TRREB. All rights reserved.
Information is deemed reliable but is not guaranteed accurate by TRREB®. The information provided herein must only be used by consumers that have a bona fide interest in the purchase, sale, or lease of real estate.








