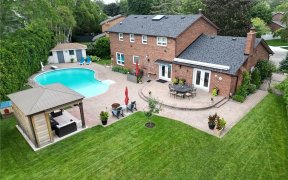


Exceptional Value!!Don't Miss This Opportunity To Live On One Of Mississauga's Most Prestigious Courts Off Mississauga Rd .Lovely Estate Home. Exceptional Curb Appeal With Circular Drive + Private Treed Lot. Impressive Floor Plan Copy Attached (3569 Sq Ft + 1952 Bsmt). Entertainers Lower Level With Wet Bar ,Gas Fireplace, Large Walk-In...
Exceptional Value!!Don't Miss This Opportunity To Live On One Of Mississauga's Most Prestigious Courts Off Mississauga Rd .Lovely Estate Home. Exceptional Curb Appeal With Circular Drive + Private Treed Lot. Impressive Floor Plan Copy Attached (3569 Sq Ft + 1952 Bsmt). Entertainers Lower Level With Wet Bar ,Gas Fireplace, Large Walk-In Cedar Closet, Wine Cellar And 5th Bedroom. 2nd Floor Skylight Brings Lots Of Natural Light. Ss Sub-Zero Fridge, (Ss Dw, Oven 2019), Halogen Cook Top Stove, Washer, Dryer, Cvac And Equip, I/G Sprinkler System, Egdo's & Remotes, 3 Gas Fireplaces, (High Eff Furnace, Cac-Both 2018) , Roof Approx 2010. Security System Not Monitored,
Property Details
Size
Parking
Rooms
Family
15′1″ x 18′12″
Living
13′8″ x 22′1″
Dining
13′8″ x 16′8″
Office
13′7″ x 12′2″
Kitchen
14′7″ x 23′1″
Prim Bdrm
13′5″ x 20′12″
Ownership Details
Ownership
Taxes
Source
Listing Brokerage
For Sale Nearby

- 5,000 Sq. Ft.
- 8
- 12
Sold Nearby

- 7
- 5

- 7
- 6

- 5
- 5

- 4500 Sq. Ft.
- 5
- 6

- 3,000 - 3,500 Sq. Ft.
- 4
- 4

- 3,500 - 5,000 Sq. Ft.
- 5
- 5

- 5
- 4

- 5
- 5
Listing information provided in part by the Toronto Regional Real Estate Board for personal, non-commercial use by viewers of this site and may not be reproduced or redistributed. Copyright © TRREB. All rights reserved.
Information is deemed reliable but is not guaranteed accurate by TRREB®. The information provided herein must only be used by consumers that have a bona fide interest in the purchase, sale, or lease of real estate.







