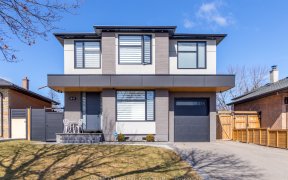


**Take a Virtual Tour!** Truscott Drive is located on one of the most prestigious streets in Clarkson for detached bungalows. **This property features a premium deep lot (65.9 x 125), with a stone and brick exterior,** an extended driveway with space for 5 cars, and is adjacent to the Sheridan Creek Trail. **The landscaped lot brings the...
**Take a Virtual Tour!** Truscott Drive is located on one of the most prestigious streets in Clarkson for detached bungalows. **This property features a premium deep lot (65.9 x 125), with a stone and brick exterior,** an extended driveway with space for 5 cars, and is adjacent to the Sheridan Creek Trail. **The landscaped lot brings the feel of Muskoka to the city with a picturesque backyard perfect for hosting memorable gatherings.** This stunning, upgraded home boasts 3+2 bedrooms, 2+1 bathrooms, and a finished basement with a separate side entrance, ideal for additional income potential. **The bright, functional layout includes a fully fenced, private backyard surrounded by trees and featuring a custom-built, massive deck.** The main level offers new designer paint, pot lights, and 9 ft ceilings. Enjoy formal dining and family room areas filled with natural light. **No carpet throughout, with laminate and ceramic flooring.** The gourmet chef's kitchen is a focal point, with custom walnut cabinets, granite countertops, and stainless steel appliances. **The main floor has 3 generously sized bedrooms with double closet doors.** The fully finished basement features above-grade windows for plenty of natural light, 2 additional bedrooms with a 4-piece bath, and a large multi-purpose recreational room. **Your dream backyard oasis offers a mesmerizing natural sanctuary for outdoor enjoyment.** **Finished Bsmnt with Extra Kitchen**Spacious Living Space & 2 Bedroom**2 separate Laundry areas**Driveway W/ 5 Car Parking**Steps From Hwy's, Schools, Shopping, Restaurants & More**Min away from Clarkson Go**
Property Details
Size
Parking
Build
Heating & Cooling
Utilities
Rooms
Living
11′1″ x 15′7″
Dining
7′10″ x 10′0″
Kitchen
9′7″ x 13′3″
Foyer
3′11″ x 9′6″
Prim Bdrm
9′8″ x 11′7″
2nd Br
8′8″ x 10′1″
Ownership Details
Ownership
Taxes
Source
Listing Brokerage
For Sale Nearby
Sold Nearby

- 3
- 2

- 5
- 2

- 4
- 2

- 1,100 - 1,500 Sq. Ft.
- 3
- 2

- 4
- 2

- 700 - 1,100 Sq. Ft.
- 3
- 2

- 1,100 - 1,500 Sq. Ft.
- 4
- 2

- 3
- 2
Listing information provided in part by the Toronto Regional Real Estate Board for personal, non-commercial use by viewers of this site and may not be reproduced or redistributed. Copyright © TRREB. All rights reserved.
Information is deemed reliable but is not guaranteed accurate by TRREB®. The information provided herein must only be used by consumers that have a bona fide interest in the purchase, sale, or lease of real estate.








