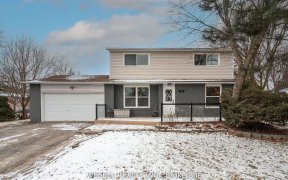


Welcome to 227 Thoms Crescent, Newmarket! Nestled in a charming, family-friendly neighbourhood, this 2-story home offers loads of potential. With schools, parks, and local amenities just a stone's throw away, you'll love the ease of family living. As you arrive, you'll appreciate the inviting asphalt driveway leading to a single-car...
Welcome to 227 Thoms Crescent, Newmarket! Nestled in a charming, family-friendly neighbourhood, this 2-story home offers loads of potential. With schools, parks, and local amenities just a stone's throw away, you'll love the ease of family living. As you arrive, you'll appreciate the inviting asphalt driveway leading to a single-car garage. The fully fenced backyard provides a safe space for children and pets to play, while the side entrance offers added accessibility. Step inside to discover a well laid out main floor with a spacious living area complete with a gas fireplace. The kitchen and dining area are ideal for family gatherings and entertaining, while a convenient powder room completes this level. Upstairs, you'll find four well-sized bedrooms, thoughtfully arranged around a central 4-piece bathroom, ensuring privacy and functionality for the whole family. Don't miss your chance to make this lovely home your own! Enjoy ample outdoor space in the good-sized backyard, perfect for summer barbecues and outdoor activities. Schedule your viewing today to see all the potential 227 Thoms Crescent has to offer!
Property Details
Size
Parking
Build
Heating & Cooling
Utilities
Rooms
Bathroom
0′0″ x 0′0″
Living
11′8″ x 16′10″
Dining
8′11″ x 10′0″
Kitchen
7′6″ x 17′1″
Bathroom
0′0″ x 0′0″
Br
10′0″ x 12′0″
Ownership Details
Ownership
Taxes
Source
Listing Brokerage
For Sale Nearby
Sold Nearby

- 4
- 2

- 3
- 2

- 4
- 3

- 5
- 2

- 1,100 - 1,500 Sq. Ft.
- 3
- 2

- 4
- 3

- 1,100 - 1,500 Sq. Ft.
- 5
- 3

- 3
- 4
Listing information provided in part by the Toronto Regional Real Estate Board for personal, non-commercial use by viewers of this site and may not be reproduced or redistributed. Copyright © TRREB. All rights reserved.
Information is deemed reliable but is not guaranteed accurate by TRREB®. The information provided herein must only be used by consumers that have a bona fide interest in the purchase, sale, or lease of real estate.








