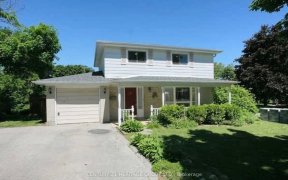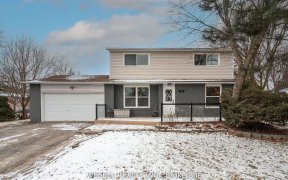


Amazing cozy Home Located On A Desirable Quiet Family Friendly Street! * Spacious Formal Family and Dining Rooms With An Upgraded Kitchen That Has Quartz Counters, Custom Backsplash, Built-In Double Ovens, Dishwasher, Built-In Microwave & An Induction Stove For Easy Cleaning & Maintenance * Direct Door Access To The Composite Deck (2019)...
Amazing cozy Home Located On A Desirable Quiet Family Friendly Street! * Spacious Formal Family and Dining Rooms With An Upgraded Kitchen That Has Quartz Counters, Custom Backsplash, Built-In Double Ovens, Dishwasher, Built-In Microwave & An Induction Stove For Easy Cleaning & Maintenance * Direct Door Access To The Composite Deck (2019) * Updated Powder Room & 2nd Floor Bathroom (Shower Area Completed With High Quality Materials Built To Last) * Other Upgraded Features: Metal Roof To Last A Lifetime, Front Door, Garage Door, Bay Window, Fuse Box Upgraded To Breaker Panel * 3 Spacious Bedrooms For The Growing Family * Spacious Finished Basement Rec Area With a Laundry Suite * Perfect For Families, Fist Time Buyers, Down Sizing Etc. * Don't Let This Gem Get Away!
Property Details
Size
Parking
Lot
Build
Heating & Cooling
Utilities
Ownership Details
Ownership
Taxes
Source
Listing Brokerage
For Sale Nearby
Sold Nearby

- 1397 Sq. Ft.
- 4
- 2

- 3
- 2

- 1,100 - 1,500 Sq. Ft.
- 3
- 3

- 3
- 2

- 3
- 2

- 3
- 3

- 4
- 3

- 3
- 3
Listing information provided in part by the Toronto Regional Real Estate Board for personal, non-commercial use by viewers of this site and may not be reproduced or redistributed. Copyright © TRREB. All rights reserved.
Information is deemed reliable but is not guaranteed accurate by TRREB®. The information provided herein must only be used by consumers that have a bona fide interest in the purchase, sale, or lease of real estate.








