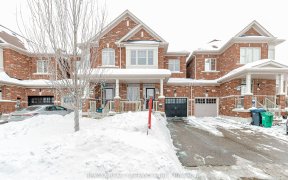
227 Robert Parkinson Dr
Robert Parkinson Dr, Northwest Brampton, Brampton, ON, L7A 0A7



Welcome Home! Move-In-Ready 3+1 Bedrooms, 4 Washrooms Semi-Detached Located In A Highly Desirable Neighbourhood; 9 Ft Ceilings, Pot Lights Thorough Updated Eat-In Kitchen, S/S Appliances, Breakfast Bar, W/O To Fully Fenced Great Size Yard. Sunfilled Living /Dining Area. Granite Counters, Hardwood Flooring Throughout. Large Primary Bedroom...
Welcome Home! Move-In-Ready 3+1 Bedrooms, 4 Washrooms Semi-Detached Located In A Highly Desirable Neighbourhood; 9 Ft Ceilings, Pot Lights Thorough Updated Eat-In Kitchen, S/S Appliances, Breakfast Bar, W/O To Fully Fenced Great Size Yard. Sunfilled Living /Dining Area. Granite Counters, Hardwood Flooring Throughout. Large Primary Bedroom With Walk-In Closet And Spa-Like Ensuite; Easy Access To Transit, School, Mount Pleasant Go Station & Grocery Store Beautifully Finished Legal Basement Apartment With Rental Income (Permits Available), Hwt Owned, No Sidewalk. Tons Of Upgrades. B/I Dishwasher, Washer, Dryer, All Elfs, All Windows Coverings, Central A/C, Garage Door Opener +Remotes.
Property Details
Size
Parking
Rooms
Dining
36′4″ x 40′7″
Living
36′4″ x 53′8″
Kitchen
33′0″ x 96′0″
Prim Bdrm
45′11″ x 51′9″
2nd Br
33′11″ x 36′4″
3rd Br
36′4″ x 39′7″
Ownership Details
Ownership
Taxes
Source
Listing Brokerage
For Sale Nearby
Sold Nearby

- 4
- 4

- 3
- 3

- 3
- 3

- 6
- 4

- 4
- 4

- 1,500 - 2,000 Sq. Ft.
- 4
- 4

- 3
- 3

- 1,500 - 2,000 Sq. Ft.
- 3
- 3
Listing information provided in part by the Toronto Regional Real Estate Board for personal, non-commercial use by viewers of this site and may not be reproduced or redistributed. Copyright © TRREB. All rights reserved.
Information is deemed reliable but is not guaranteed accurate by TRREB®. The information provided herein must only be used by consumers that have a bona fide interest in the purchase, sale, or lease of real estate.







