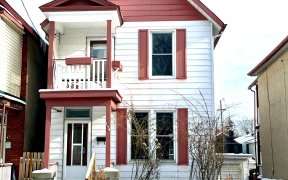


Walk everywhere from this superb central location w easy access to the Glebe & Centretown. A sun-filled interior awaits showcasing hardwood floors, a wood-burning fireplace, high ceilings & well proportioned rooms. The living room features a lovely bay window, clever reading nook, & fireplace while the spacious dining room ensures you...
Walk everywhere from this superb central location w easy access to the Glebe & Centretown. A sun-filled interior awaits showcasing hardwood floors, a wood-burning fireplace, high ceilings & well proportioned rooms. The living room features a lovely bay window, clever reading nook, & fireplace while the spacious dining room ensures you have all the space you need to host the entire family. Enjoy a beautifully renovated kitchen w/stainless appliances, granite counters, under mount sink, great counter & cupboard space plus an island! A low maintenance urban yard awaits off the kitchen w/hidden storage below the deck. Upstairs features 3 bedrooms, all with closets, & 2 sparkling modern bathrooms. The basement offers direct access to an attached garage + parking for 1 more car in the laneway. Windows & flooring have all been updated, & the party wall has been totally soundproofed. This charming home is move-in-ready & offers exceptional value. Pre-listing inspection available.
Property Details
Size
Parking
Lot
Rooms
Living Rm
12′7″ x 15′0″
Dining Rm
12′9″ x 14′7″
Kitchen
10′1″ x 11′5″
Foyer
4′0″ x 6′0″
Primary Bedrm
11′5″ x 12′6″
Bedroom
9′8″ x 11′6″
Ownership Details
Ownership
Taxes
Source
Listing Brokerage
For Sale Nearby

- 3,500 - 5,000 Sq. Ft.
- 12
- 4
Sold Nearby

- 3
- 2

- 2
- 2

- 3
- 2



- 3
- 2

- 2
- 3

- 6
- 3
Listing information provided in part by the Ottawa Real Estate Board for personal, non-commercial use by viewers of this site and may not be reproduced or redistributed. Copyright © OREB. All rights reserved.
Information is deemed reliable but is not guaranteed accurate by OREB®. The information provided herein must only be used by consumers that have a bona fide interest in the purchase, sale, or lease of real estate.







