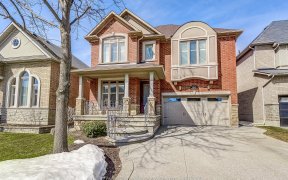
2269 Adirondak Trail
Adirondak Trail, West Oakville, Oakville, ON, L6M 4W4



Well-maintained family home with great curb appeal backing onto green space on quiet street in Westmount. Approximately 4,300 square feet of total living space. Many attractive features including 9' ceiling on main level, 3 full bathrooms on upper level, fully finished basement with 5th bedroom and bathroom, double garage with Swiss trax...
Well-maintained family home with great curb appeal backing onto green space on quiet street in Westmount. Approximately 4,300 square feet of total living space. Many attractive features including 9' ceiling on main level, 3 full bathrooms on upper level, fully finished basement with 5th bedroom and bathroom, double garage with Swiss trax flooring and convenient main floor laundry. Crown mouldings and wainscoting throughout much of the home. Family room has 11' ceiling height and gas fireplace. Awesome basement with lookout windows has rec room with built-in shelves, exercise room with wall mirrors, fifth bedroom option with large closet and lots of storage. Backyard offers excellent privacy backing onto ravine with tall trees and large two-tiered deck. Great for entertaining family & friends! Built by Century Grove this home offers 5 bedrooms, 5 bathrooms, backs onto ravine and located on a quiet street within walking distance of schools. Don't miss out on this great opportunity!
Property Details
Size
Parking
Build
Heating & Cooling
Utilities
Rooms
Kitchen
13′10″ x 19′5″
Living
9′10″ x 13′3″
Dining
12′6″ x 16′2″
Family
11′10″ x 20′11″
Prim Bdrm
14′0″ x 18′6″
2nd Br
10′11″ x 15′5″
Ownership Details
Ownership
Taxes
Source
Listing Brokerage
For Sale Nearby
Sold Nearby

- 3,000 - 3,500 Sq. Ft.
- 5
- 4

- 5
- 5

- 3,000 - 3,500 Sq. Ft.
- 5
- 5

- 3,500 - 5,000 Sq. Ft.
- 6
- 5

- 3,000 - 3,500 Sq. Ft.
- 4
- 6

- 4725 Sq. Ft.
- 4
- 5

- 5
- 5

- 4
- 4
Listing information provided in part by the Toronto Regional Real Estate Board for personal, non-commercial use by viewers of this site and may not be reproduced or redistributed. Copyright © TRREB. All rights reserved.
Information is deemed reliable but is not guaranteed accurate by TRREB®. The information provided herein must only be used by consumers that have a bona fide interest in the purchase, sale, or lease of real estate.







