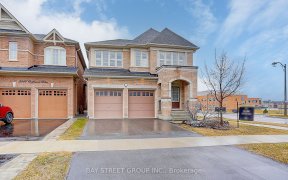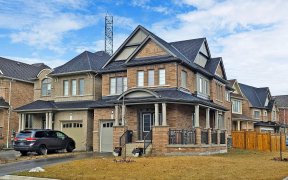


Perfect Doesn't Exist... Oh Wait, Yes It Does! This 3+2 Bed 2 Bath Raised Brick Bungalow In North Oshawa Fits The Bill. Both Location And Design This Home Has It Including Updates Throughout The Entire Home ('16-'22). Step Inside The Open Concept Upper Lvl & See Stunning Finishes Such As Plank Ceilings & A Bay Window. Eat-In Kitchen...
Perfect Doesn't Exist... Oh Wait, Yes It Does! This 3+2 Bed 2 Bath Raised Brick Bungalow In North Oshawa Fits The Bill. Both Location And Design This Home Has It Including Updates Throughout The Entire Home ('16-'22). Step Inside The Open Concept Upper Lvl & See Stunning Finishes Such As Plank Ceilings & A Bay Window. Eat-In Kitchen Combined W/ Living Make For An Ideal Hub Of The Home. 3 Lovely Beds & 4Pc Bath Make The Upper Lvl Perfect For Any Lifestyle. Main Lvl Home To Living Room, Mudroom & Sunroom W/ Separate Entrance, Making For Easy Come & Go Into Your Breathtaking Backyard With Large Deck. Bsmt Is Where You Find Your 2 Other Large Bedrooms, 3Pc Bath, Updated Rec Room & Laundry Room.
Property Details
Size
Parking
Rooms
Living
12′1″ x 20′12″
Kitchen
8′11″ x 20′12″
Prim Bdrm
11′1″ x 10′3″
2nd Br
9′1″ x 10′5″
3rd Br
10′1″ x 8′7″
Dining
21′10″ x 10′9″
Ownership Details
Ownership
Taxes
Source
Listing Brokerage
For Sale Nearby
Sold Nearby

- 4
- 2

- 5
- 3

- 5
- 3

- 5
- 2

- 5
- 2

- 4
- 4


- 3
- 1
Listing information provided in part by the Toronto Regional Real Estate Board for personal, non-commercial use by viewers of this site and may not be reproduced or redistributed. Copyright © TRREB. All rights reserved.
Information is deemed reliable but is not guaranteed accurate by TRREB®. The information provided herein must only be used by consumers that have a bona fide interest in the purchase, sale, or lease of real estate.








